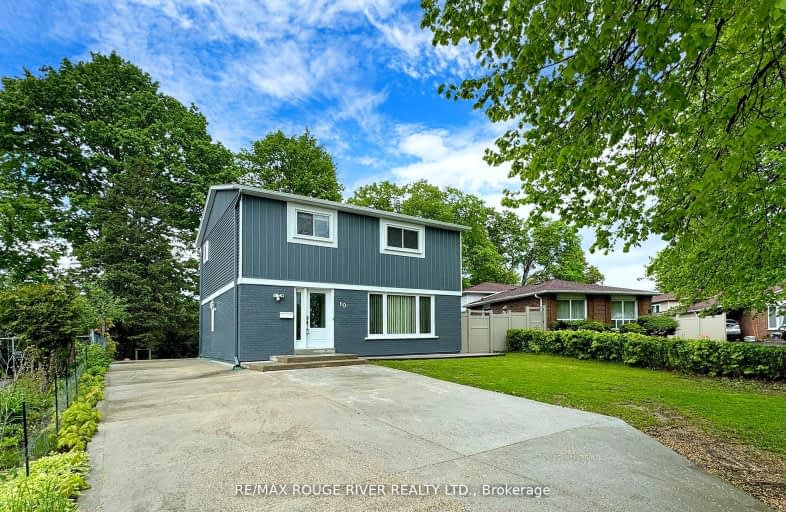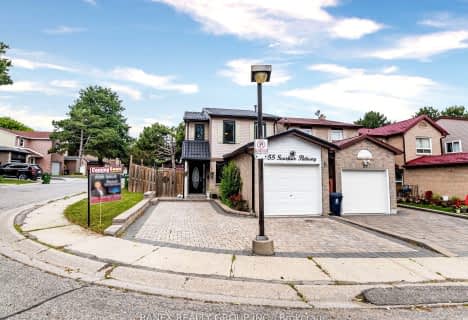Somewhat Walkable
- Some errands can be accomplished on foot.
66
/100
Excellent Transit
- Most errands can be accomplished by public transportation.
74
/100
Somewhat Bikeable
- Most errands require a car.
36
/100

St Gabriel Lalemant Catholic School
Elementary: Catholic
0.20 km
Sacred Heart Catholic School
Elementary: Catholic
0.61 km
Dr Marion Hilliard Senior Public School
Elementary: Public
1.32 km
Tom Longboat Junior Public School
Elementary: Public
0.52 km
Mary Shadd Public School
Elementary: Public
0.76 km
Thomas L Wells Public School
Elementary: Public
1.14 km
St Mother Teresa Catholic Academy Secondary School
Secondary: Catholic
1.24 km
Francis Libermann Catholic High School
Secondary: Catholic
3.81 km
Woburn Collegiate Institute
Secondary: Public
4.00 km
Albert Campbell Collegiate Institute
Secondary: Public
3.61 km
Lester B Pearson Collegiate Institute
Secondary: Public
1.20 km
St John Paul II Catholic Secondary School
Secondary: Catholic
3.52 km
-
Milliken Park
5555 Steeles Ave E (btwn McCowan & Middlefield Rd.), Scarborough ON M9L 1S7 3.83km -
Coppard Park
350 Highglen Ave, Markham ON L3S 3M2 5.1km -
Boxgrove Community Park
14th Ave. & Boxgrove By-Pass, Markham ON 5.43km
-
HSBC
6025 Steeles Ave E (at Markham), Toronto ON M1V 5P7 3.08km -
Scotiabank
4220 Sheppard Ave E (Midland Ave.), Scarborough ON M1S 1T5 5.09km -
CIBC
510 Copper Creek Dr (Donald Cousins Parkway), Markham ON L6B 0S1 6.29km







