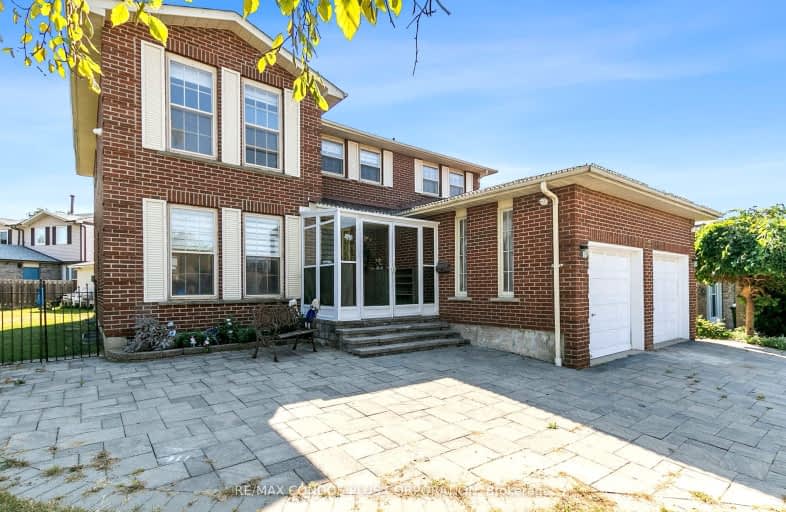Very Walkable
- Most errands can be accomplished on foot.
Good Transit
- Some errands can be accomplished by public transportation.
Bikeable
- Some errands can be accomplished on bike.

The Divine Infant Catholic School
Elementary: CatholicÉcole élémentaire Laure-Rièse
Elementary: PublicOur Lady of Grace Catholic School
Elementary: CatholicPercy Williams Junior Public School
Elementary: PublicBrimwood Boulevard Junior Public School
Elementary: PublicMacklin Public School
Elementary: PublicDelphi Secondary Alternative School
Secondary: PublicMsgr Fraser-Midland
Secondary: CatholicFrancis Libermann Catholic High School
Secondary: CatholicFather Michael McGivney Catholic Academy High School
Secondary: CatholicAlbert Campbell Collegiate Institute
Secondary: PublicMiddlefield Collegiate Institute
Secondary: Public-
Milliken Park
5555 Steeles Ave E (btwn McCowan & Middlefield Rd.), Scarborough ON M9L 1S7 0.97km -
Coppard Park
350 Highglen Ave, Markham ON L3S 3M2 2.89km -
Toogood Pond
Carlton Rd (near Main St.), Unionville ON L3R 4J8 6.71km
-
RBC Royal Bank
4751 Steeles Ave E (at Silver Star Blvd.), Toronto ON M1V 4S5 2.8km -
TD Bank Financial Group
7077 Kennedy Rd (at Steeles Ave. E, outside Pacific Mall), Markham ON L3R 0N8 3.43km -
CIBC
7220 Kennedy Rd (at Denison St.), Markham ON L3R 7P2 3.55km
- 4 bath
- 4 bed
- 2000 sqft
40 Page Crescent, Markham, Ontario • L3S 1W1 • Milliken Mills East
- 4 bath
- 4 bed
- 2000 sqft
42 Wickham Court, Markham, Ontario • L3R 7B7 • Milliken Mills East
- 3 bath
- 4 bed
- 2000 sqft
23 Martlesham Road, Markham, Ontario • L3R 7K5 • Milliken Mills East
- 4 bath
- 4 bed
- 2500 sqft
51 Cartmel Drive, Markham, Ontario • L3S 4K2 • Milliken Mills East














