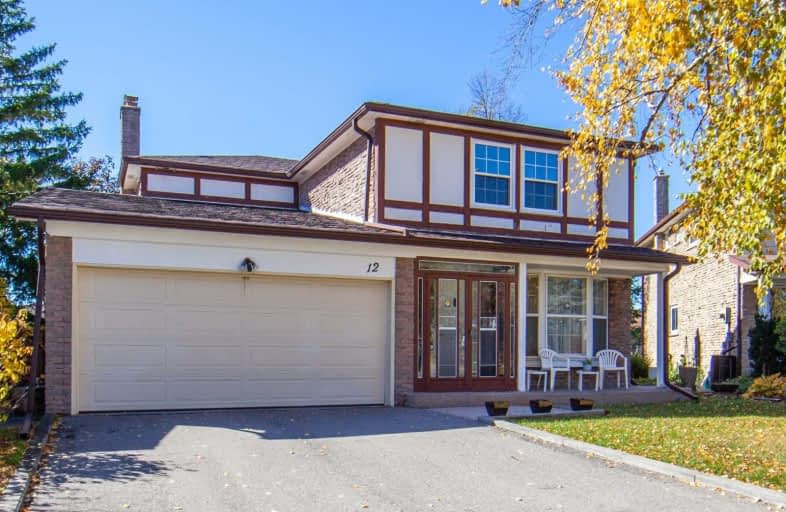
Francis Libermann Catholic Elementary Catholic School
Elementary: Catholic
1.20 km
ÉÉC Saint-Jean-de-Lalande
Elementary: Catholic
0.46 km
St Ignatius of Loyola Catholic School
Elementary: Catholic
0.36 km
Anson S Taylor Junior Public School
Elementary: Public
0.36 km
Iroquois Junior Public School
Elementary: Public
0.63 km
Percy Williams Junior Public School
Elementary: Public
1.32 km
Delphi Secondary Alternative School
Secondary: Public
1.30 km
Msgr Fraser-Midland
Secondary: Catholic
1.89 km
Sir William Osler High School
Secondary: Public
2.09 km
Francis Libermann Catholic High School
Secondary: Catholic
1.17 km
Albert Campbell Collegiate Institute
Secondary: Public
1.23 km
Agincourt Collegiate Institute
Secondary: Public
1.93 km
$
$1,100,000
- 4 bath
- 4 bed
40 Crown Acres Court, Toronto, Ontario • M1S 4V9 • Agincourt South-Malvern West
$
$1,199,000
- 3 bath
- 4 bed
- 1100 sqft
18 Terryhill Crescent, Toronto, Ontario • M1S 3X4 • Agincourt South-Malvern West









