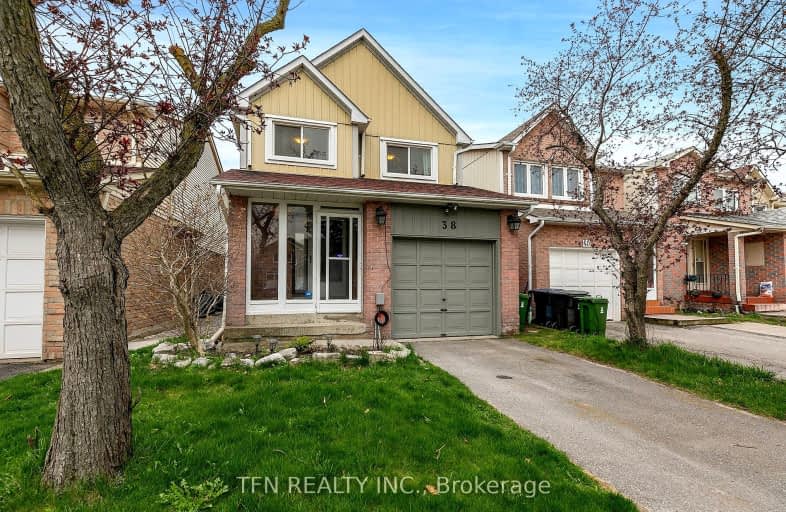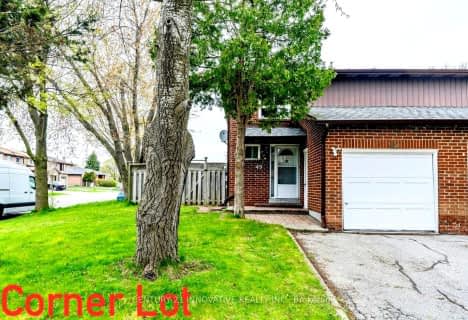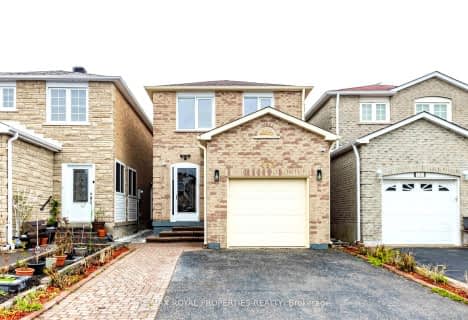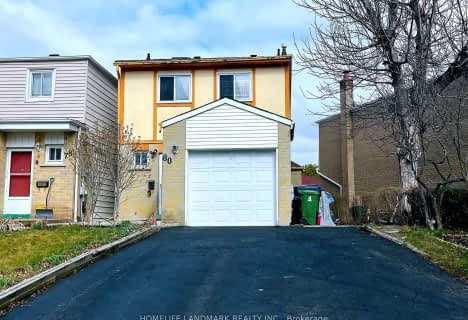Very Walkable
- Most errands can be accomplished on foot.
73
/100
Good Transit
- Some errands can be accomplished by public transportation.
60
/100
Very Bikeable
- Most errands can be accomplished on bike.
75
/100

St Rene Goupil Catholic School
Elementary: Catholic
0.53 km
St Marguerite Bourgeoys Catholic Catholic School
Elementary: Catholic
0.88 km
Milliken Public School
Elementary: Public
0.24 km
Agnes Macphail Public School
Elementary: Public
1.09 km
Port Royal Public School
Elementary: Public
1.06 km
Alexmuir Junior Public School
Elementary: Public
0.78 km
Delphi Secondary Alternative School
Secondary: Public
1.95 km
Msgr Fraser-Midland
Secondary: Catholic
1.62 km
Sir William Osler High School
Secondary: Public
1.96 km
Francis Libermann Catholic High School
Secondary: Catholic
1.62 km
Mary Ward Catholic Secondary School
Secondary: Catholic
0.99 km
Albert Campbell Collegiate Institute
Secondary: Public
1.61 km
-
Atria Buildings Park
2235 Sheppard Ave E (Sheppard and Victoria Park), Toronto ON M2J 5B5 5.41km -
Godstone Park
71 Godstone Rd, Toronto ON M2J 3C8 5.7km -
Toogood Pond
Carlton Rd (near Main St.), Unionville ON L3R 4J8 6.46km
-
CIBC
7220 Kennedy Rd (at Denison St.), Markham ON L3R 7P2 2.27km -
CIBC
3420 Finch Ave E (at Warden Ave.), Toronto ON M1W 2R6 2.81km -
TD Bank Financial Group
7080 Warden Ave, Markham ON L3R 5Y2 2.94km
$
$1,098,000
- 4 bath
- 3 bed
- 1500 sqft
54 Enchanted Hills Crescent, Toronto, Ontario • M1V 3P2 • Milliken














