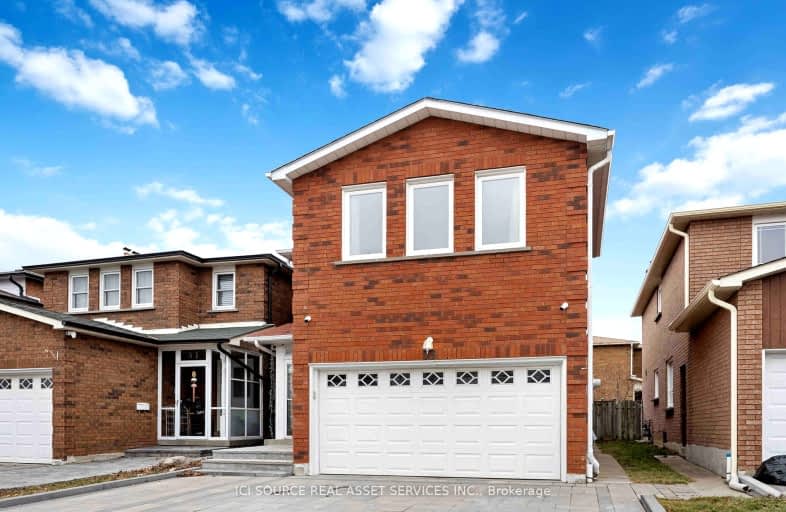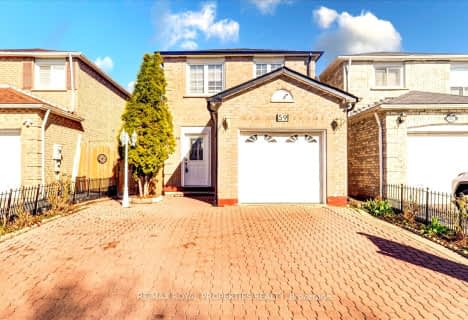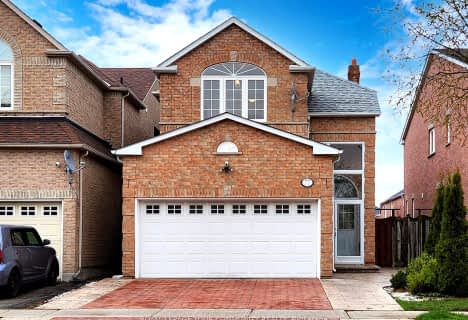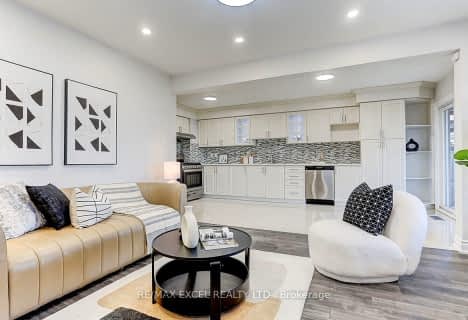
Somewhat Walkable
- Some errands can be accomplished on foot.
Good Transit
- Some errands can be accomplished by public transportation.
Bikeable
- Some errands can be accomplished on bike.

The Divine Infant Catholic School
Elementary: CatholicÉcole élémentaire Laure-Rièse
Elementary: PublicOur Lady of Grace Catholic School
Elementary: CatholicAgnes Macphail Public School
Elementary: PublicPrince of Peace Catholic School
Elementary: CatholicMacklin Public School
Elementary: PublicDelphi Secondary Alternative School
Secondary: PublicMsgr Fraser-Midland
Secondary: CatholicSir William Osler High School
Secondary: PublicFrancis Libermann Catholic High School
Secondary: CatholicAlbert Campbell Collegiate Institute
Secondary: PublicMiddlefield Collegiate Institute
Secondary: Public-
G-Funk KTV
1001 Sandhurst Circle, Toronto, ON M1V 1Z6 1.45km -
Wild Wing
2628 McCowan Road, Toronto, ON M1S 5J8 1.58km -
H3 Matrix
390 Silver Star Boulevard, Unit108, Scarborough, ON M1V 0E3 1.95km
-
Tim Hortons
5445 Steeles Ave, Scarborough, ON M1V 5C2 1.16km -
Tim Hortons
1571 Sandhurst Circle, Unit 420, Scarborough, ON M1V 1V2 1.17km -
Hi.Tea Cafe
1571 Sandhurst Circle, Unit 103A, Toronto, ON M1V 1V2 1.27km
-
Planet Fitness
4711 Steeles Ave East, Scarborough, ON M1V 4S5 2.26km -
GoodLife Fitness
100-225 Select Avenue, Scarborough, ON M1X 0B5 2.42km -
Fit Body 2xr Training and Boot Camps
185 Clayton Road, Unit 1, Markham, ON L3R 7P3 3.25km
-
IDA Pharmacy
3333 Brimley Road, Unit 2, Toronto, ON M1V 2J7 0.82km -
Brimley Pharmacy
127 Montezuma Trail, Toronto, ON M1V 1K4 1.2km -
Shoppers Drug Mart
5671 Steeles Avenue E, Toronto, ON M1V 5P6 1.52km
-
New May Hong Yuen BBQ
250 Alton Tower Circle, Toronto, ON M1V 5E3 0.6km -
Alton Restaurant
250 Alton Towers Circle, Wells Shopping Centre, Toronto, ON M1V 5P5 0.59km -
My Kitchen
240 Alton Towers Circle, Unit C8, Toronto, ON M1V 4P2 0.59km
-
Woodside Square
1571 Sandhurst Circle, Toronto, ON M1V 1V2 1.32km -
Milliken Crossing
5631-5671 Steeles Avenue E, Toronto, ON M1V 5P6 1.42km -
China City
2150 McNicoll Avenue, Scarborough, ON M1V 0E3 1.91km
-
Meat Express
328 Passmore Avenue, Unite 52, Scarborough, ON M1V 5J5 1.23km -
Food Basics
1571 Sandhurst Circle, Scarborough, ON M1V 1V2 1.28km -
Field Fresh Supermarket
5661 Steeles Avenue E, Scarborough, ON M1V 5P6 1.49km
-
LCBO
1571 Sandhurst Circle, Toronto, ON M1V 1V2 1.33km -
LCBO
Big Plaza, 5995 Steeles Avenue E, Toronto, ON M1V 5P7 2.21km -
LCBO
748-420 Progress Avenue, Toronto, ON M1P 5J1 5.01km
-
Shell
5445 Steeles Avenue E, Scarborough, ON M1V 5C2 1.16km -
Petro-Canada
5270 Steeles Avenue E, Markham, ON L3S 3J7 1.24km -
Esso: Imperial Oil
5975 Steeles Avenue E, Toronto, ON M1V 3Y6 1.83km
-
Woodside Square Cinemas
1571 Sandhurst Circle, Toronto, ON M1V 1V2 1.17km -
Cineplex Cinemas Markham and VIP
179 Enterprise Boulevard, Suite 169, Markham, ON L6G 0E7 5.14km -
Cineplex Cinemas Scarborough
300 Borough Drive, Scarborough Town Centre, Scarborough, ON M1P 4P5 5.17km
-
Goldhawk Park Public Library
295 Alton Towers Circle, Toronto, ON M1V 4P1 0.56km -
Woodside Square Library
1571 Sandhurst Cir, Toronto, ON M1V 1V2 1.29km -
Markham Public Library - Milliken Mills Branch
7600 Kennedy Road, Markham, ON L3R 9S5 3.34km
-
The Scarborough Hospital
3030 Birchmount Road, Scarborough, ON M1W 3W3 3.5km -
Rouge Valley Health System - Rouge Valley Centenary
2867 Ellesmere Road, Scarborough, ON M1E 4B9 7.07km -
Canadian Medicalert Foundation
2005 Sheppard Avenue E, North York, ON M2J 5B4 7.29km
-
Highland Heights Park
30 Glendower Circt, Toronto ON 3.5km -
Snowhill Park
Snowhill Cres & Terryhill Cres, Scarborough ON 4.49km -
Milne Dam Conservation Park
Hwy 407 (btwn McCowan & Markham Rd.), Markham ON L3P 1G6 4.91km
-
HSBC
410 Progress Ave (Milliken Square), Toronto ON M1P 5J1 2.54km -
TD Bank Financial Group
7077 Kennedy Rd (at Steeles Ave. E, outside Pacific Mall), Markham ON L3R 0N8 2.78km -
CIBC
3420 Finch Ave E (at Warden Ave.), Toronto ON M1W 2R6 4.22km
- 4 bath
- 4 bed
35 Longsword Drive, Toronto, Ontario • M1V 2Z9 • Agincourt South-Malvern West
- 5 bath
- 4 bed
- 2000 sqft
77 Cartmel Drive, Markham, Ontario • L3S 4M9 • Milliken Mills East
- 6 bath
- 4 bed
- 2000 sqft
44 Beechgrove Crescent, Markham, Ontario • L3R 4Z1 • Milliken Mills West
- 4 bath
- 4 bed
- 2000 sqft
93 Galbraith Crescent, Markham, Ontario • L3S 1J4 • Milliken Mills East
- 4 bath
- 4 bed
- 2000 sqft
83 Hertford Crescent, Markham, Ontario • L3S 3R6 • Milliken Mills East













