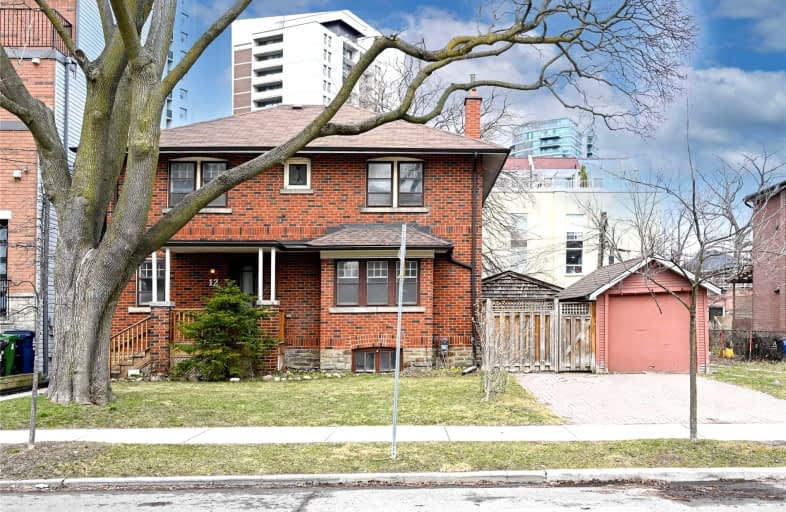
Car-Dependent
- Most errands require a car.
Rider's Paradise
- Daily errands do not require a car.
Biker's Paradise
- Daily errands do not require a car.

Quest Alternative School Senior
Elementary: PublicHoly Name Catholic School
Elementary: CatholicFrankland Community School Junior
Elementary: PublicWestwood Middle School
Elementary: PublicChester Elementary School
Elementary: PublicJackman Avenue Junior Public School
Elementary: PublicFirst Nations School of Toronto
Secondary: PublicMsgr Fraser College (St. Martin Campus)
Secondary: CatholicEastdale Collegiate Institute
Secondary: PublicSubway Academy I
Secondary: PublicCALC Secondary School
Secondary: PublicRosedale Heights School of the Arts
Secondary: Public-
The Social Capital
154 Danforth Avenue, 2nd Floor, Toronto, ON M4K 1N1 0.62km -
Terri O's Sports Bar & Grill
185 Danforth Ave, Toronto, ON M4K 1N2 0.65km -
Black Swan Tavern
154 Danforth Avenue, Toronto, ON M4K 1N1 0.64km
-
Supernova Coffee
897 Broadview Avenue, Toronto, ON M4K 2P9 0.16km -
The Cafe
855 Broadview Avenue, Toronto, ON M4K 0.31km -
Broadview Espresso
817 Broadview Ave, Toronto, ON M4K 2P9 0.43km
-
Defy Functional Fitness
94 Laird Drive, Toronto, ON M4G 3V2 2.65km -
GoodLife Fitness
80 Bloor Street W, Toronto, ON M5S 2V1 3.04km -
Miles Nadal JCC
750 Spadina Ave, Toronto, ON M5S 2J2 4.19km
-
Pharmacare Drug Mart
891 Broadview Avenue, Unit 1, Toronto, ON M4K 2P9 0.18km -
Rexall
807 Broadview Avenue, Toronto, ON M4K 2P8 0.49km -
City Pharmacy
238 Av Danforth, Toronto, ON M4K 1N4 0.58km
-
DQ Grill & Chill Restaurant
1040 Broadview Avenue, Toronto, ON M4K 2S2 0.22km -
The Cafe
855 Broadview Avenue, Toronto, ON M4K 0.31km -
The Vegetarian Cafe
348 Danforth Avenue, The Big Carrot, Toronto, ON M4K 2Z1 0.6km
-
Carrot Common
348 Danforth Ave, Toronto, ON M4K 1P1 0.6km -
Gerrard Square
1000 Gerrard Street E, Toronto, ON M4M 3G6 2.02km -
Gerrard Square
1000 Gerrard Street E, Toronto, ON M4M 3G6 2.01km
-
Sobeys
1015 Broadview Avenue, East York, ON M4K 2S1 0.27km -
The Big Carrot Community Market
348 Danforth Avenue, Toronto, ON M4K 1N8 0.58km -
Bulk Barn
213 Danforth Avenue, Toronto, ON M4K 1N2 0.63km
-
LCBO
200 Danforth Avenue, Toronto, ON M4K 1N2 0.59km -
Fermentations
201 Danforth Avenue, Toronto, ON M4K 1N2 0.65km -
LCBO - Danforth and Greenwood
1145 Danforth Ave, Danforth and Greenwood, Toronto, ON M4J 1M5 1.9km
-
Hoerner Heating & Plumbing
868 Broadview Avenue, Toronto, ON M4K 2R1 0.33km -
Ultramar
1121 Broadview Avenue, Toronto, ON M4K 2S4 0.52km -
Tonka Gas Bar
854 Pape Avenue, East York, ON M4K 3T8 0.82km
-
Funspree
Toronto, ON M4M 3A7 2.14km -
Green Space On Church
519 Church St, Toronto, ON M4Y 2C9 2.61km -
Cineplex Cinemas Varsity and VIP
55 Bloor Street W, Toronto, ON M4W 1A5 2.92km
-
Pape/Danforth Library
701 Pape Avenue, Toronto, ON M4K 3S6 1.08km -
Todmorden Room Library
1081 1/2 Pape Avenue, Toronto, ON M4K 3W6 1.18km -
Toronto Public Library - Riverdale
370 Broadview Avenue, Toronto, ON M4M 2H1 1.85km
-
Bridgepoint Health
1 Bridgepoint Drive, Toronto, ON M4M 2B5 1.79km -
SickKids
555 University Avenue, Toronto, ON M5G 1X8 2.54km -
Michael Garron Hospital
825 Coxwell Avenue, East York, ON M4C 3E7 2.71km
-
Withrow Park
725 Logan Ave (btwn Bain Ave. & McConnell Ave.), Toronto ON M4K 3C7 1.2km -
Withrow Park Off Leash Dog Park
Logan Ave (Danforth), Toronto ON 1.22km -
Riverdale Park West
500 Gerrard St (at River St.), Toronto ON M5A 2H3 1.85km
-
BMO Bank of Montreal
518 Danforth Ave (Ferrier), Toronto ON M4K 1P6 0.8km -
Scotiabank
649 Danforth Ave (at Pape Ave.), Toronto ON M4K 1R2 1.03km -
RBC Royal Bank
65 Overlea Blvd, Toronto ON M4H 1P1 3.01km











