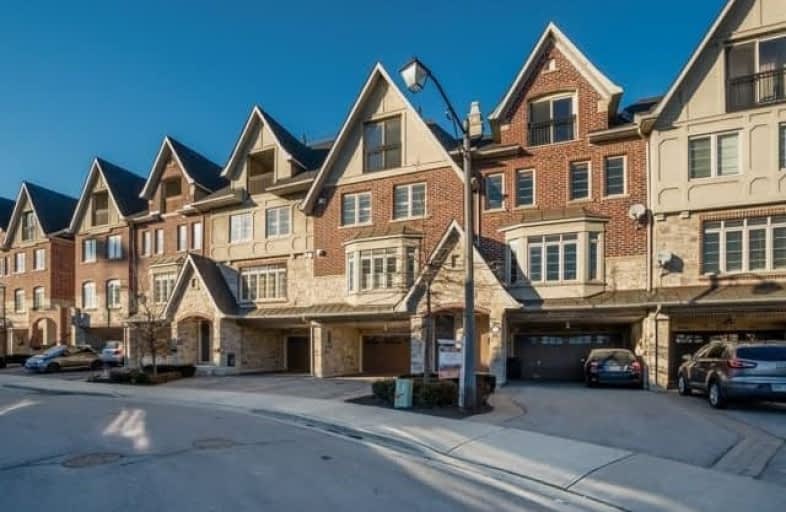
George R Gauld Junior School
Elementary: Public
0.54 km
Karen Kain School of the Arts
Elementary: Public
0.78 km
St Mark Catholic School
Elementary: Catholic
1.15 km
St Louis Catholic School
Elementary: Catholic
0.43 km
David Hornell Junior School
Elementary: Public
0.83 km
St Leo Catholic School
Elementary: Catholic
1.17 km
The Student School
Secondary: Public
3.93 km
Lakeshore Collegiate Institute
Secondary: Public
3.21 km
Etobicoke School of the Arts
Secondary: Public
0.92 km
Etobicoke Collegiate Institute
Secondary: Public
3.52 km
Father John Redmond Catholic Secondary School
Secondary: Catholic
3.77 km
Bishop Allen Academy Catholic Secondary School
Secondary: Catholic
1.28 km
$
$1,149,000
- 3 bath
- 3 bed
- 1500 sqft
03-189 Norseman Street, Toronto, Ontario • M8Z 2R5 • Islington-City Centre West
$
$1,199,900
- 3 bath
- 3 bed
- 2000 sqft
23 Leaves Terrace, Toronto, Ontario • M8Y 4H4 • Stonegate-Queensway


