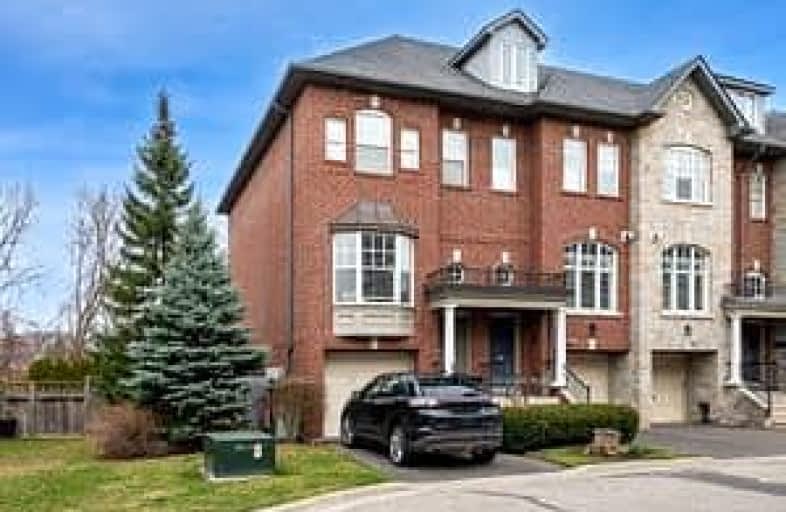Very Walkable
- Most errands can be accomplished on foot.
Good Transit
- Some errands can be accomplished by public transportation.
Bikeable
- Some errands can be accomplished on bike.

George R Gauld Junior School
Elementary: PublicÉtienne Brûlé Junior School
Elementary: PublicKaren Kain School of the Arts
Elementary: PublicSt Mark Catholic School
Elementary: CatholicSt Louis Catholic School
Elementary: CatholicDavid Hornell Junior School
Elementary: PublicThe Student School
Secondary: PublicUrsula Franklin Academy
Secondary: PublicRunnymede Collegiate Institute
Secondary: PublicEtobicoke School of the Arts
Secondary: PublicWestern Technical & Commercial School
Secondary: PublicBishop Allen Academy Catholic Secondary School
Secondary: Catholic-
Chiang Mai
84 Park Lawn Rd, Toronto, ON M8Y 0B6 0.69km -
Lume Kitchen and Lounge
72 Park Lawn Road, Etobicoke, ON M8Y 3H8 0.75km -
Posticino Ristorante
755 The Queensway, Etobicoke, ON M8Z 1M8 0.93km
-
Tim Horton's
152 Park Lawn Road, Etobicoke, ON M8Y 3H8 0.23km -
Starbucks
150 Parklawn Road, Unit A, Toronto, ON M8Y 3H8 0.24km -
La Sirena Espresso Bar & Gelato
300 Manitoba St, Toronto, ON M8Y 4G9 0.45km
-
F45 Training
36 Park Lawn Road, Unit 2, Toronto, ON M8Y 3H8 0.8km -
Orangetheory Fitness Parklawn
6 Park Lawn Rd, Etobicoke, ON M8V 1A4 0.97km -
Premier Fitness Clubs
1040 Islington Ave, Etobicoke, ON M8Z 6A4 2.28km
-
B.Well Pharmacy
262 Manitoba Street, Toronto, ON M8Y 4G9 0.44km -
Shoppers Drug Mart
125 The Queensway, Etobicoke, ON M8Y 1H6 0.93km -
Shoppers Drug Mart
2206 Lake Shore Boulevard W, Toronto, ON M8V 1A4 0.97km
-
Popeyes Louisiana Kitchen
150 Park Lawn Road, Toronto, ON M8Y 3H8 0.24km -
Mamma Martino's Pasta and Pizzeria Restaurant
624 The Queensway, Etobicoke, ON M8Y 1K3 0.29km -
Tom's Dairy Freeze
630 The Queensway, Etobicoke, ON M8Y 1K5 0.34km
-
Kipling-Queensway Mall
1255 The Queensway, Etobicoke, ON M8Z 1S1 2.73km -
Six Points Plaza
5230 Dundas Street W, Etobicoke, ON M9B 1A8 3.93km -
Humbertown Shopping Centre
270 The Kingsway, Etobicoke, ON M9A 3T7 4.32km
-
Johnvince Foods Food Terminal-Market
165 The Queensway, Etobicoke, ON M8Y 1H8 0.58km -
Provincial Fruit Company Ontario Food Terminal
165 The Queensway, Etobicoke, ON M8Y 1H8 0.58km -
Milton Grocery
25 Milton St, Etobicoke, ON M8Y 2X7 0.72km
-
LCBO
1090 The Queensway, Etobicoke, ON M8Z 1P7 2.14km -
LCBO
2946 Bloor St W, Etobicoke, ON M8X 1B7 2.62km -
LCBO
2762 Lake Shore Blvd W, Etobicoke, ON M8V 1H1 2.87km
-
Esso
250 The Queensway, Etobicoke, ON M8Y 1J4 0.48km -
Shell
680 The Queensway, Etobicoke, ON M8Y 1K9 0.54km -
U-Haul Neighborhood Dealer
2256 Lakeshore Blvd W, Etobicoke, ON M8V 1A9 0.99km
-
Cineplex Cinemas Queensway and VIP
1025 The Queensway, Etobicoke, ON M8Z 6C7 2.01km -
Kingsway Theatre
3030 Bloor Street W, Toronto, ON M8X 1C4 2.71km -
Revue Cinema
400 Roncesvalles Ave, Toronto, ON M6R 2M9 4.21km
-
Toronto Public Library
200 Park Lawn Road, Toronto, ON M8Y 3J1 0.31km -
Mimico Centennial
47 Station Road, Toronto, ON M8V 2R1 1.43km -
Swansea Memorial Public Library
95 Lavinia Avenue, Toronto, ON M6S 3H9 2.51km
-
St Joseph's Health Centre
30 The Queensway, Toronto, ON M6R 1B5 3.68km -
Toronto Rehabilitation Institute
130 Av Dunn, Toronto, ON M6K 2R6 4.84km -
Queensway Care Centre
150 Sherway Drive, Etobicoke, ON M9C 1A4 6.03km
-
Jean Augustine Park
Toronto ON 1.24km -
Humber Bay Promenade Park
2195 Lake Shore Blvd W (SW of Park Lawn Rd), Etobicoke ON 1.33km -
Park Lawn Park
Pk Lawn Rd, Etobicoke ON M8Y 4B6 1.28km
-
RBC Royal Bank
1000 the Queensway, Etobicoke ON M8Z 1P7 0.19km -
TD Bank Financial Group
1048 Islington Ave, Etobicoke ON M8Z 6A4 2.3km -
RBC Royal Bank
1233 the Queensway (at Kipling), Etobicoke ON M8Z 1S1 2.71km
- 3 bath
- 3 bed
- 2000 sqft
23 Leaves Terrace, Toronto, Ontario • M8Y 4H4 • Stonegate-Queensway











