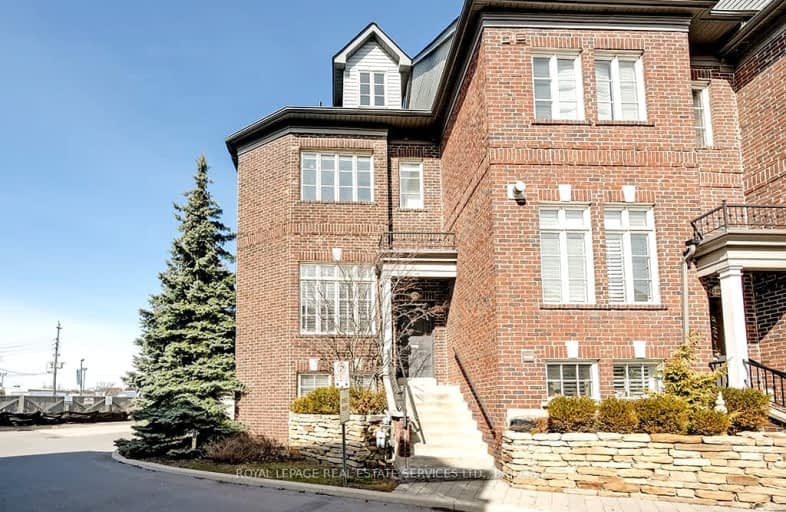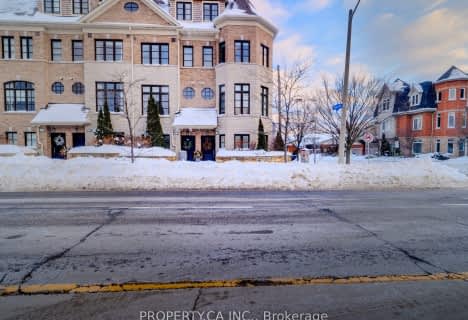Very Walkable
- Most errands can be accomplished on foot.
Rider's Paradise
- Daily errands do not require a car.
Bikeable
- Some errands can be accomplished on bike.

Wedgewood Junior School
Elementary: PublicHoly Angels Catholic School
Elementary: CatholicIslington Junior Middle School
Elementary: PublicOur Lady of Peace Catholic School
Elementary: CatholicNorseman Junior Middle School
Elementary: PublicOur Lady of Sorrows Catholic School
Elementary: CatholicEtobicoke Year Round Alternative Centre
Secondary: PublicBurnhamthorpe Collegiate Institute
Secondary: PublicLakeshore Collegiate Institute
Secondary: PublicEtobicoke School of the Arts
Secondary: PublicEtobicoke Collegiate Institute
Secondary: PublicBishop Allen Academy Catholic Secondary School
Secondary: Catholic-
St James's Gate Toronto
5140 Dundas St W, Toronto, ON M9A 1C2 0.55km -
Resurrection Restaurant + Japanese Whisky Bar
5096 Dundas St W, Toronto, ON M9A 1C2 0.61km -
Tessie McDaid's Irish Pub
5078 Dundas Street W, Toronto, ON M9A 0.65km
-
The Sweet Gallery
350 Bering Avenue, Etobicoke, ON M8Z 3A9 0.32km -
Galata Cafe
5122 Dundas Street W, Toronto, ON M9A 1C2 0.58km -
The Portuguese Bake Shop
3816 Bloor Street W, Toronto, ON M9B 1K7 0.62km
-
CrossFit
78 Six Point Road, Toronto, ON M8Z 2X2 0.63km -
GoodLife Fitness
3300 Bloor Street West, Etobicoke, ON M8X 2X2 0.84km -
TORQUE BARBELL
253 Norseman Street, Toronto, ON M8Z 2R4 0.87km
-
Shoppers Drug Mart
5230 Dundas Street W, Etobicoke, ON M9B 1A8 0.68km -
Rexall
4890 Dundas Street W, Etobicoke, ON M9A 1B5 1.07km -
Shoppers Drug Mart
3010 Bloor St W, Etobicoke, ON M8X 1C2 1.72km
-
The Sweet Gallery
350 Bering Avenue, Etobicoke, ON M8Z 3A9 0.32km -
Chinese Food Gallery
5138 Dundas Street W, Etobicoke, ON M9A 1C2 0.52km -
St James's Gate Toronto
5140 Dundas St W, Toronto, ON M9A 1C2 0.55km
-
Six Points Plaza
5230 Dundas Street W, Etobicoke, ON M9B 1A8 0.69km -
Kipling-Queensway Mall
1255 The Queensway, Etobicoke, ON M8Z 1S1 2.13km -
Cloverdale Mall
250 The East Mall, Etobicoke, ON M9B 3Y8 2.27km
-
Farm Boy
5245 Dundas Street W, Toronto, ON M9B 1A5 0.65km -
Valley Farm Produce
5230 Dundas Street W, Toronto, ON M9B 1A8 0.69km -
Tymek's Natural Foods
9 Advance Road, Toronto, ON M8Z 2S6 0.74km
-
LCBO
2946 Bloor St W, Etobicoke, ON M8X 1B7 1.97km -
LCBO
1090 The Queensway, Etobicoke, ON M8Z 1P7 2.06km -
LCBO
Cloverdale Mall, 250 The East Mall, Toronto, ON M9B 3Y8 2.17km
-
A1 Quality Chimney Cleaning & Repair
48 Fieldway Road, Toronto, ON M8Z 3L2 0.11km -
Canada Cycle Sport
363 Bering Avenue, Toronto, ON M8Z 0.35km -
Toronto Autowash
751 Kipling Avenue, Etobicoke, ON M8Z 5G6 1.35km
-
Kingsway Theatre
3030 Bloor Street W, Toronto, ON M8X 1C4 1.61km -
Cineplex Cinemas Queensway and VIP
1025 The Queensway, Etobicoke, ON M8Z 6C7 2.41km -
Revue Cinema
400 Roncesvalles Ave, Toronto, ON M6R 2M9 6.42km
-
Toronto Public Library
36 Brentwood Road N, Toronto, ON M8X 2B5 1.49km -
Toronto Public Library Eatonville
430 Burnhamthorpe Road, Toronto, ON M9B 2B1 2.48km -
Toronto Public Library
200 Park Lawn Road, Toronto, ON M8Y 3J1 3.26km
-
Queensway Care Centre
150 Sherway Drive, Etobicoke, ON M9C 1A4 4.34km -
Trillium Health Centre - Toronto West Site
150 Sherway Drive, Toronto, ON M9C 1A4 4.33km -
St Joseph's Health Centre
30 The Queensway, Toronto, ON M6R 1B5 6.39km
-
Park Lawn Park
Pk Lawn Rd, Etobicoke ON M8Y 4B6 2.72km -
Rennie Park
1 Rennie Ter, Toronto ON M6S 4Z9 4.49km -
Rennie Park Rink
1 Rennie Terr (in Rennie Park), Toronto ON M8Y 1A2 4.53km
-
TD Bank Financial Group
1048 Islington Ave, Etobicoke ON M8Z 6A4 1.05km -
RBC Royal Bank
1233 the Queensway (at Kipling), Etobicoke ON M8Z 1S1 2.14km -
TD Bank Financial Group
1315 the Queensway (Kipling), Etobicoke ON M8Z 1S8 2.17km
- — bath
- — bed
- — sqft
2 Anglesey Boulevard, Toronto, Ontario • M9A 3B3 • Edenbridge-Humber Valley
- 4 bath
- 4 bed
- 2500 sqft
11 Shires Lane, Toronto, Ontario • M8Z 6C9 • Islington-City Centre West
- 2 bath
- 3 bed
3883B Bloor Street West, Toronto, Ontario • M9B 1L6 • Islington-City Centre West
- 3 bath
- 4 bed
- 2000 sqft
04-20 Shires Lane, Toronto, Ontario • M8Z 6E1 • Islington-City Centre West









