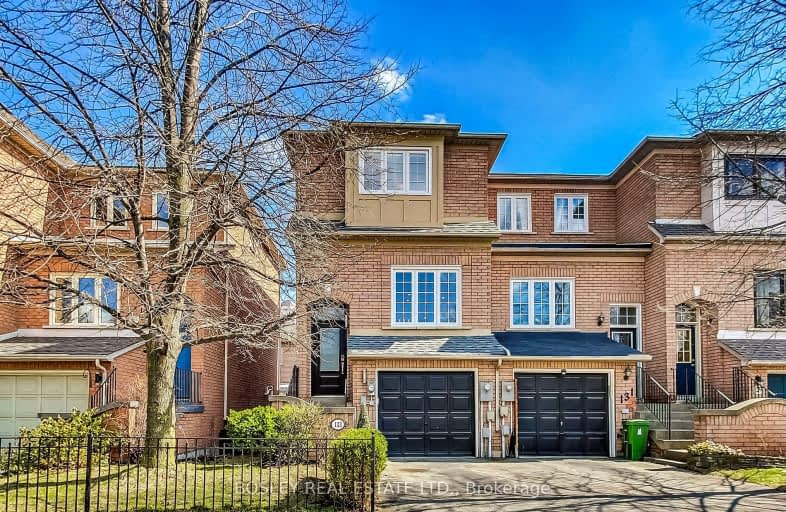Very Walkable
- Most errands can be accomplished on foot.
Good Transit
- Some errands can be accomplished by public transportation.
Very Bikeable
- Most errands can be accomplished on bike.

George R Gauld Junior School
Elementary: PublicSt Mark Catholic School
Elementary: CatholicSt Louis Catholic School
Elementary: CatholicDavid Hornell Junior School
Elementary: PublicSt Leo Catholic School
Elementary: CatholicJohn English Junior Middle School
Elementary: PublicThe Student School
Secondary: PublicUrsula Franklin Academy
Secondary: PublicLakeshore Collegiate Institute
Secondary: PublicEtobicoke School of the Arts
Secondary: PublicWestern Technical & Commercial School
Secondary: PublicBishop Allen Academy Catholic Secondary School
Secondary: Catholic-
Humber Bay Promenade Park
2195 Lake Shore Blvd W (SW of Park Lawn Rd), Etobicoke ON 0.7km -
Jean Augustine Park
Toronto ON 1.19km -
Humber Bay Park West
100 Humber Bay Park Rd W, Toronto ON 0.94km
-
RBC Royal Bank
1000 the Queensway, Etobicoke ON M8Z 1P7 0.76km -
TD Bank Financial Group
1048 Islington Ave, Etobicoke ON M8Z 6A4 2.81km -
RBC Royal Bank
1233 the Queensway (at Kipling), Etobicoke ON M8Z 1S1 2.9km
- 3 bath
- 3 bed
- 2000 sqft
5H Brussels Street, Toronto, Ontario • M8Y 1H2 • Stonegate-Queensway
- 2 bath
- 3 bed
- 1500 sqft
26B Lobo Mews, Toronto, Ontario • M8Z 0B1 • Islington-City Centre West




