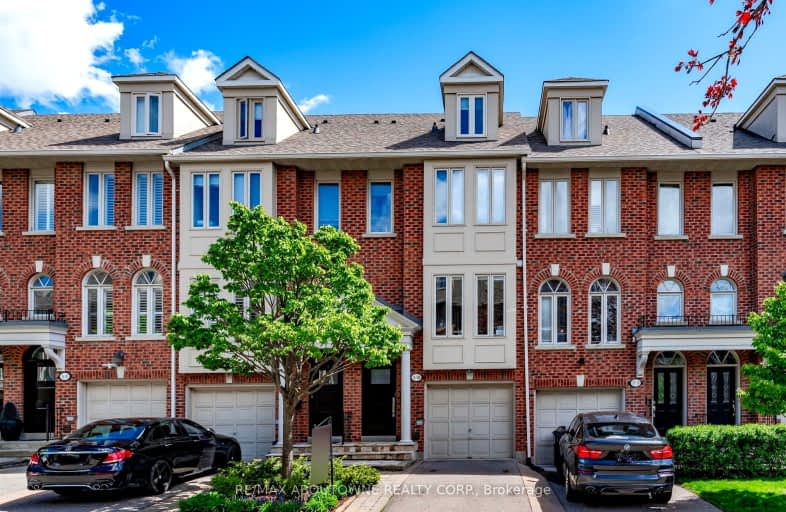Somewhat Walkable
- Some errands can be accomplished on foot.
Good Transit
- Some errands can be accomplished by public transportation.
Bikeable
- Some errands can be accomplished on bike.

George R Gauld Junior School
Elementary: PublicÉtienne Brûlé Junior School
Elementary: PublicKaren Kain School of the Arts
Elementary: PublicSt Mark Catholic School
Elementary: CatholicSt Louis Catholic School
Elementary: CatholicDavid Hornell Junior School
Elementary: PublicThe Student School
Secondary: PublicUrsula Franklin Academy
Secondary: PublicRunnymede Collegiate Institute
Secondary: PublicEtobicoke School of the Arts
Secondary: PublicWestern Technical & Commercial School
Secondary: PublicBishop Allen Academy Catholic Secondary School
Secondary: Catholic-
Humber Bay Promenade Park
Lakeshore Blvd W (Lakeshore & Park Lawn), Toronto ON 1.12km -
Humber Bay Shores Park
15 Marine Parade Dr, Toronto ON 1.16km -
Park Lawn Park
Pk Lawn Rd, Etobicoke ON M8Y 4B6 1.42km
-
RBC Royal Bank
1000 the Queensway, Etobicoke ON M8Z 1P7 0.23km -
RBC Royal Bank
1233 the Queensway (at Kipling), Etobicoke ON M8Z 1S1 2.78km -
TD Bank Financial Group
2972 Bloor St W (at Jackson Ave.), Etobicoke ON M8X 1B9 2.79km
- 2 bath
- 3 bed
- 1500 sqft
26B Lobo Mews, Toronto, Ontario • M8Z 0B1 • Islington-City Centre West
- 2 bath
- 3 bed
- 1500 sqft
70 Lobo Mews, Toronto, Ontario • M8Z 0B1 • Islington-City Centre West





