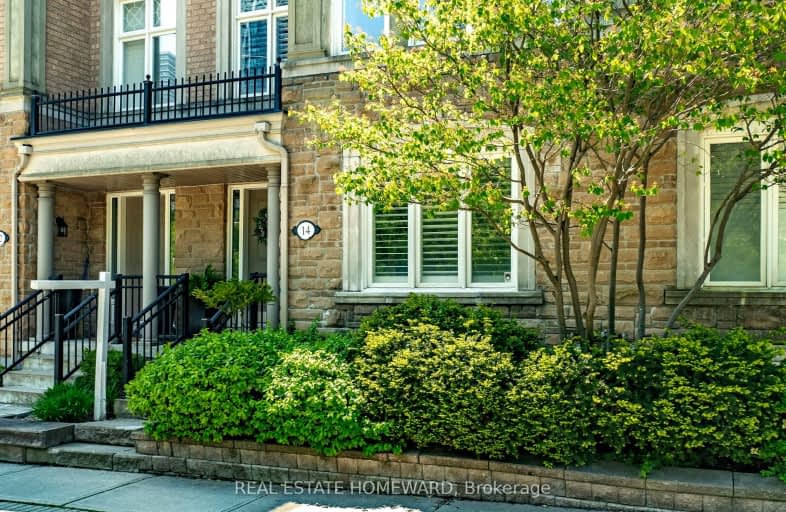
3D Walkthrough
Very Walkable
- Most errands can be accomplished on foot.
86
/100
Good Transit
- Some errands can be accomplished by public transportation.
65
/100
Very Bikeable
- Most errands can be accomplished on bike.
84
/100

George R Gauld Junior School
Elementary: Public
1.07 km
Étienne Brûlé Junior School
Elementary: Public
1.63 km
St Mark Catholic School
Elementary: Catholic
1.51 km
David Hornell Junior School
Elementary: Public
0.37 km
St Leo Catholic School
Elementary: Catholic
1.18 km
John English Junior Middle School
Elementary: Public
1.28 km
The Student School
Secondary: Public
4.03 km
Ursula Franklin Academy
Secondary: Public
4.07 km
Lakeshore Collegiate Institute
Secondary: Public
3.50 km
Etobicoke School of the Arts
Secondary: Public
1.81 km
Western Technical & Commercial School
Secondary: Public
4.07 km
Bishop Allen Academy Catholic Secondary School
Secondary: Catholic
2.15 km
-
Humber Bay Promenade Park
Lakeshore Blvd W (Lakeshore & Park Lawn), Toronto ON 0.56km -
Humber Bay Park West
100 Humber Bay Park Rd W, Toronto ON 0.69km -
Park Lawn Park
Pk Lawn Rd, Etobicoke ON M8Y 4B6 2.14km
-
RBC Royal Bank
1000 the Queensway, Etobicoke ON M8Z 1P7 0.92km -
TD Bank Financial Group
1048 Islington Ave, Etobicoke ON M8Z 6A4 3.09km -
RBC Royal Bank
1233 the Queensway (at Kipling), Etobicoke ON M8Z 1S1 3.18km
$
$1,145,000
- 2 bath
- 4 bed
- 1100 sqft
40 Market Garden Mews, Toronto, Ontario • M8Z 0A5 • Stonegate-Queensway



