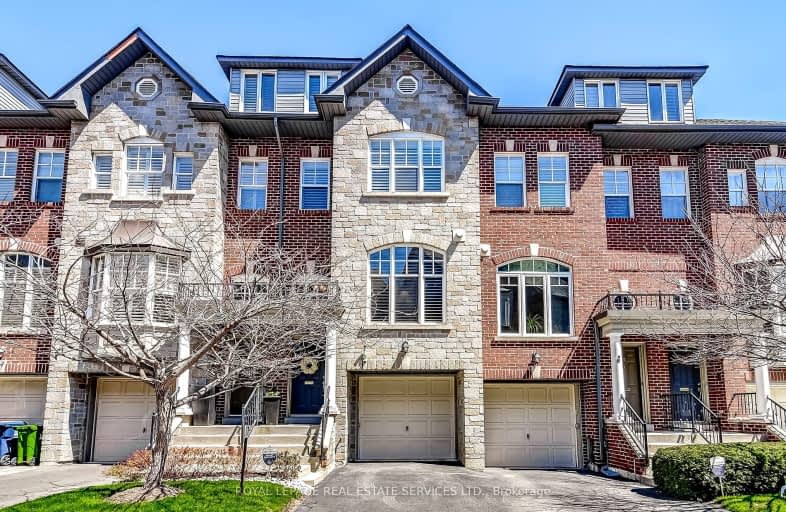Very Walkable
- Most errands can be accomplished on foot.
82
/100
Good Transit
- Some errands can be accomplished by public transportation.
63
/100
Bikeable
- Some errands can be accomplished on bike.
67
/100

George R Gauld Junior School
Elementary: Public
0.93 km
Étienne Brûlé Junior School
Elementary: Public
0.92 km
Karen Kain School of the Arts
Elementary: Public
0.77 km
St Mark Catholic School
Elementary: Catholic
0.79 km
St Louis Catholic School
Elementary: Catholic
0.73 km
David Hornell Junior School
Elementary: Public
0.95 km
The Student School
Secondary: Public
3.55 km
Ursula Franklin Academy
Secondary: Public
3.57 km
Runnymede Collegiate Institute
Secondary: Public
3.98 km
Etobicoke School of the Arts
Secondary: Public
0.99 km
Western Technical & Commercial School
Secondary: Public
3.57 km
Bishop Allen Academy Catholic Secondary School
Secondary: Catholic
1.29 km
-
Grand Avenue Park
Toronto ON 0.26km -
Park Lawn Park
Pk Lawn Rd, Etobicoke ON M8Y 4B6 1.3km -
Humber Bay Park West
100 Humber Bay Park Rd W, Toronto ON 1.57km
-
RBC Royal Bank
1000 the Queensway, Etobicoke ON M8Z 1P7 0.19km -
TD Bank Financial Group
1048 Islington Ave, Etobicoke ON M8Z 6A4 2.33km -
CIBC
4914 Dundas St W (at Burnhamthorpe Rd.), Toronto ON M9A 1B5 3.8km


