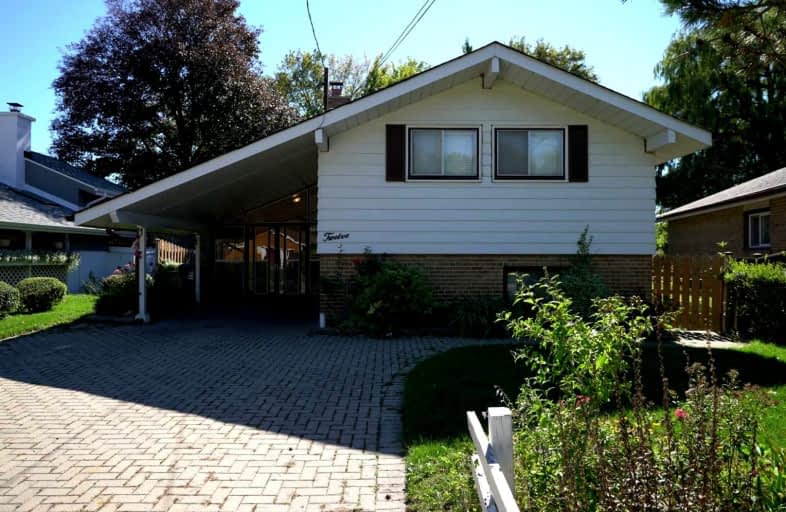
Galloway Road Public School
Elementary: Public
0.83 km
Tecumseh Senior Public School
Elementary: Public
0.82 km
Golf Road Junior Public School
Elementary: Public
0.81 km
St Margaret's Public School
Elementary: Public
0.96 km
Willow Park Junior Public School
Elementary: Public
0.43 km
George B Little Public School
Elementary: Public
0.75 km
Native Learning Centre East
Secondary: Public
1.98 km
Maplewood High School
Secondary: Public
1.14 km
West Hill Collegiate Institute
Secondary: Public
1.80 km
Woburn Collegiate Institute
Secondary: Public
2.31 km
Cedarbrae Collegiate Institute
Secondary: Public
1.79 km
Sir Wilfrid Laurier Collegiate Institute
Secondary: Public
2.10 km



