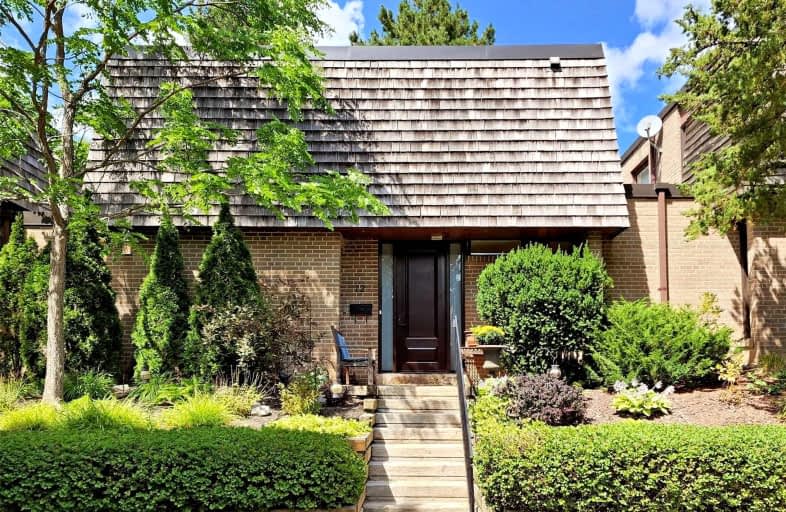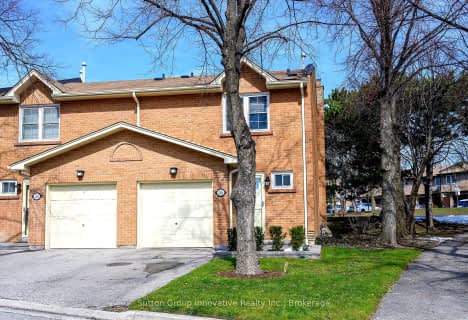
Seneca School
Elementary: PublicMill Valley Junior School
Elementary: PublicHollycrest Middle School
Elementary: PublicSts Martha & Mary Separate School
Elementary: CatholicMillwood Junior School
Elementary: PublicForest Glen Public School
Elementary: PublicEtobicoke Year Round Alternative Centre
Secondary: PublicBurnhamthorpe Collegiate Institute
Secondary: PublicSilverthorn Collegiate Institute
Secondary: PublicApplewood Heights Secondary School
Secondary: PublicGlenforest Secondary School
Secondary: PublicMichael Power/St Joseph High School
Secondary: Catholic- 2 bath
- 3 bed
- 1000 sqft
05-40 Rabbit Lane, Toronto, Ontario • M9B 5S6 • Eringate-Centennial-West Deane
- 2 bath
- 3 bed
- 1600 sqft
31 Permfield Path, Toronto, Ontario • M9C 4Y5 • Etobicoke West Mall
- 3 bath
- 4 bed
- 1400 sqft
336-366 The East Mall Street, Toronto, Ontario • M9B 6C6 • Islington-City Centre West








