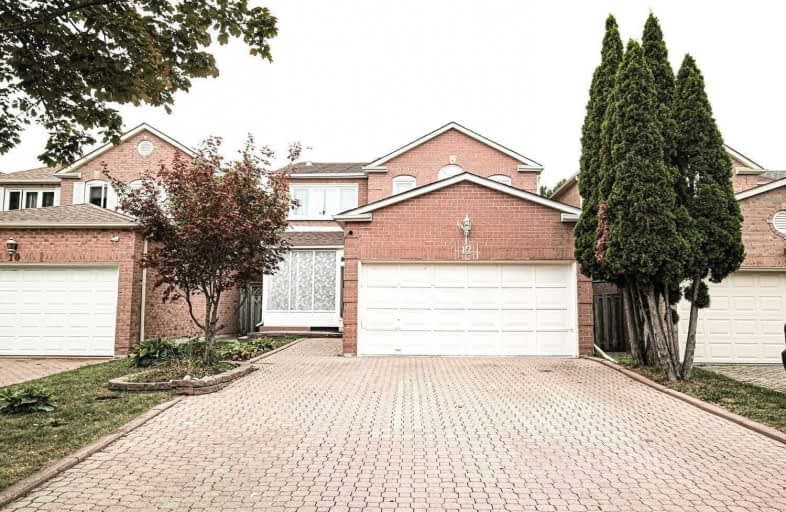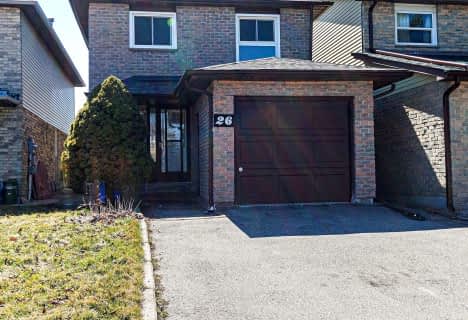
St Rene Goupil Catholic School
Elementary: Catholic
0.77 km
St Benedict Catholic Elementary School
Elementary: Catholic
0.68 km
Milliken Public School
Elementary: Public
1.04 km
Port Royal Public School
Elementary: Public
0.22 km
Aldergrove Public School
Elementary: Public
0.51 km
Wilclay Public School
Elementary: Public
1.13 km
Msgr Fraser-Midland
Secondary: Catholic
2.78 km
Francis Libermann Catholic High School
Secondary: Catholic
2.55 km
Milliken Mills High School
Secondary: Public
1.70 km
Mary Ward Catholic Secondary School
Secondary: Catholic
1.58 km
Father Michael McGivney Catholic Academy High School
Secondary: Catholic
2.91 km
Albert Campbell Collegiate Institute
Secondary: Public
2.43 km














