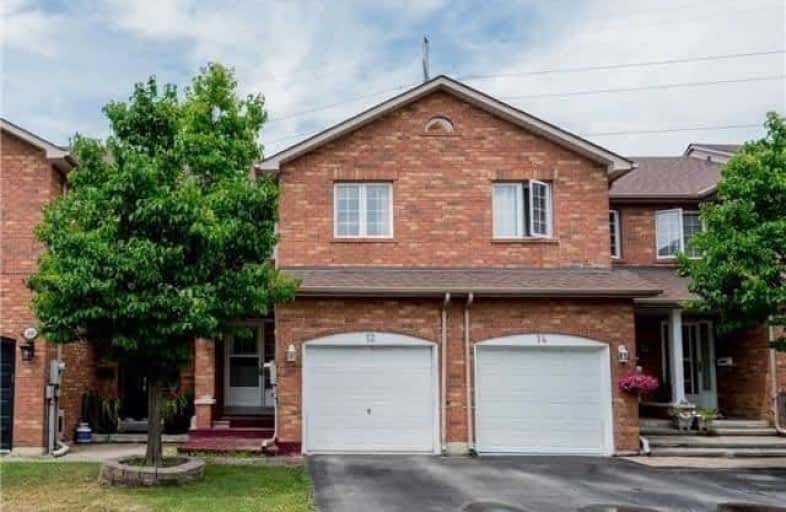
O'Connor Public School
Elementary: Public
0.90 km
Selwyn Elementary School
Elementary: Public
1.59 km
Victoria Village Public School
Elementary: Public
1.50 km
Sloane Public School
Elementary: Public
0.95 km
École élémentaire Jeanne-Lajoie
Elementary: Public
1.55 km
Clairlea Public School
Elementary: Public
1.39 km
East York Alternative Secondary School
Secondary: Public
3.29 km
Don Mills Collegiate Institute
Secondary: Public
2.70 km
Wexford Collegiate School for the Arts
Secondary: Public
2.64 km
SATEC @ W A Porter Collegiate Institute
Secondary: Public
2.04 km
Senator O'Connor College School
Secondary: Catholic
3.14 km
Marc Garneau Collegiate Institute
Secondary: Public
2.44 km



