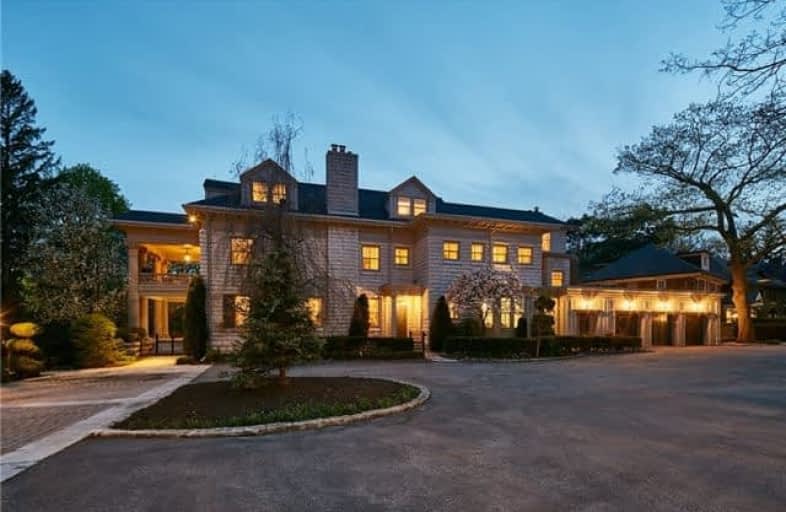Sold on Jun 21, 2018
Note: Property is not currently for sale or for rent.

-
Type: Detached
-
Style: 3-Storey
-
Lot Size: 155.29 x 246.67 Feet
-
Age: No Data
-
Taxes: $63,010 per year
-
Days on Site: 13 Days
-
Added: Sep 07, 2019 (1 week on market)
-
Updated:
-
Last Checked: 10 hours ago
-
MLS®#: C4155415
-
Listed By: Harvey kalles real estate ltd., brokerage
Resplendent Stone Mansion Poised Majestically On 1.24-Acres Park-Like Grounds O/L Ravine W/Skyline Views. Impeccable & Meticulous Details: Marble F/P's, Carved Mantles, Elaborate Plaster Crown Mouldings, Original Limestone Ceiling Medallions. Great Room Epic Proportions (18'5" Ceiling). Bow Window W/ 3-Tiered Leaded Glass Pane Casement Windows Adorned W/ Stained Glass Appliques. Ionic Columns Define Entrance To Study. Custom Wrought-Iron Railing O/L Great Rm
Extras
Original Oak Hdwd Floors. Fr. Doors In Mstr Ens W/O To Bal. O/L Grounds. Elevator To 3rd Level Self-Contained Guest Suite, Liv Rm, Din Rm, 3 Bdrms, 3 Baths, Kitchen W/ Laundry. Staircase To Outside. Lower Wine Cellar, 5,000 Bottle Capacity.
Property Details
Facts for 120 Inglewood Drive, Toronto
Status
Days on Market: 13
Last Status: Sold
Sold Date: Jun 21, 2018
Closed Date: Jul 31, 2018
Expiry Date: Dec 04, 2018
Sold Price: $12,880,000
Unavailable Date: Jun 21, 2018
Input Date: Jun 08, 2018
Prior LSC: Listing with no contract changes
Property
Status: Sale
Property Type: Detached
Style: 3-Storey
Area: Toronto
Community: Rosedale-Moore Park
Availability Date: Tba
Inside
Bedrooms: 7
Bedrooms Plus: 2
Bathrooms: 13
Kitchens: 2
Rooms: 15
Den/Family Room: Yes
Air Conditioning: Central Air
Fireplace: Yes
Laundry Level: Lower
Washrooms: 13
Building
Basement: Fin W/O
Heat Type: Forced Air
Heat Source: Gas
Exterior: Stone
Elevator: Y
Energy Certificate: N
Water Supply: Municipal
Special Designation: Unknown
Parking
Driveway: Circular
Garage Spaces: 3
Garage Type: Attached
Covered Parking Spaces: 12
Total Parking Spaces: 15
Fees
Tax Year: 2018
Tax Legal Description: Plan 895 Lots 214 & 215 Pt Lots 213 & 216*
Taxes: $63,010
Land
Cross Street: St Clair / Mt Pleasa
Municipality District: Toronto C09
Fronting On: West
Pool: None
Sewer: Sewers
Lot Depth: 246.67 Feet
Lot Frontage: 155.29 Feet
Lot Irregularities: Refer To Survey
Acres: .50-1.99
Rooms
Room details for 120 Inglewood Drive, Toronto
| Type | Dimensions | Description |
|---|---|---|
| Living Ground | 5.18 x 5.69 | Hardwood Floor, Fireplace, Crown Moulding |
| Dining Ground | 5.74 x 6.43 | Hardwood Floor, Finished, Crown Moulding |
| Study Ground | 3.48 x 5.74 | Hardwood Floor, Panelled, Crown Moulding |
| Great Rm Ground | 10.69 x 11.13 | Hardwood Floor, Fireplace, Bow Window |
| Kitchen Ground | 6.45 x 6.99 | Slate Flooring, Centre Island, Breakfast Area |
| Master 2nd | 4.78 x 8.53 | Fireplace, W/O To Balcony, 4 Pc Ensuite |
| 2nd Br 2nd | 4.65 x 6.25 | 4 Pc Ensuite, B/I Shelves, B/I Closet |
| 3rd Br 2nd | 3.10 x 9.42 | 3 Pc Ensuite, B/I Desk, B/I Shelves |
| 4th Br 2nd | 3.86 x 7.70 | 3 Pc Ensuite, B/I Closet, Crown Moulding |
| Study 2nd | 4.60 x 7.80 | Hardwood Floor, B/I Shelves, O/Looks Family |
| Living 3rd | 4.60 x 8.38 | French Doors, W/O To Balcony, Crown Moulding |
| Dining 3rd | 4.60 x 5.54 | 4 Pc Ensuite, Double Closet, Linen Closet |
| XXXXXXXX | XXX XX, XXXX |
XXXX XXX XXXX |
$XX,XXX,XXX |
| XXX XX, XXXX |
XXXXXX XXX XXXX |
$XX,XXX,XXX | |
| XXXXXXXX | XXX XX, XXXX |
XXXXXXXX XXX XXXX |
|
| XXX XX, XXXX |
XXXXXX XXX XXXX |
$XX,XXX,XXX | |
| XXXXXXXX | XXX XX, XXXX |
XXXXXXXX XXX XXXX |
|
| XXX XX, XXXX |
XXXXXX XXX XXXX |
$XX,XXX,XXX | |
| XXXXXXXX | XXX XX, XXXX |
XXXXXXXX XXX XXXX |
|
| XXX XX, XXXX |
XXXXXX XXX XXXX |
$XX,XXX,XXX | |
| XXXXXXXX | XXX XX, XXXX |
XXXXXXXX XXX XXXX |
|
| XXX XX, XXXX |
XXXXXX XXX XXXX |
$XX,XXX,XXX |
| XXXXXXXX XXXX | XXX XX, XXXX | $12,880,000 XXX XXXX |
| XXXXXXXX XXXXXX | XXX XX, XXXX | $12,980,000 XXX XXXX |
| XXXXXXXX XXXXXXXX | XXX XX, XXXX | XXX XXXX |
| XXXXXXXX XXXXXX | XXX XX, XXXX | $14,800,000 XXX XXXX |
| XXXXXXXX XXXXXXXX | XXX XX, XXXX | XXX XXXX |
| XXXXXXXX XXXXXX | XXX XX, XXXX | $14,800,000 XXX XXXX |
| XXXXXXXX XXXXXXXX | XXX XX, XXXX | XXX XXXX |
| XXXXXXXX XXXXXX | XXX XX, XXXX | $14,880,000 XXX XXXX |
| XXXXXXXX XXXXXXXX | XXX XX, XXXX | XXX XXXX |
| XXXXXXXX XXXXXX | XXX XX, XXXX | $16,800,000 XXX XXXX |

Cottingham Junior Public School
Elementary: PublicRosedale Junior Public School
Elementary: PublicWhitney Junior Public School
Elementary: PublicHodgson Senior Public School
Elementary: PublicOur Lady of Perpetual Help Catholic School
Elementary: CatholicDeer Park Junior and Senior Public School
Elementary: PublicMsgr Fraser College (Midtown Campus)
Secondary: CatholicMsgr Fraser-Isabella
Secondary: CatholicJarvis Collegiate Institute
Secondary: PublicSt Joseph's College School
Secondary: CatholicNorth Toronto Collegiate Institute
Secondary: PublicNorthern Secondary School
Secondary: Public

