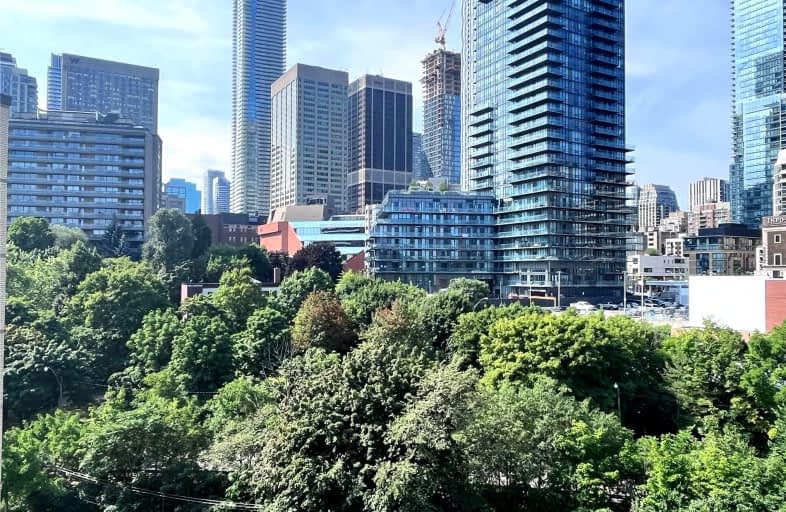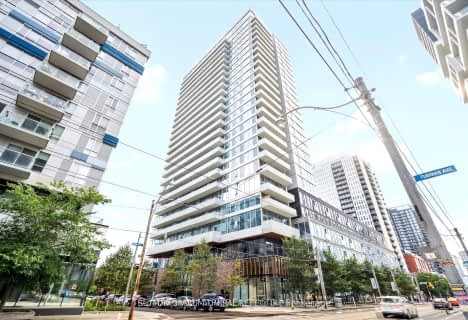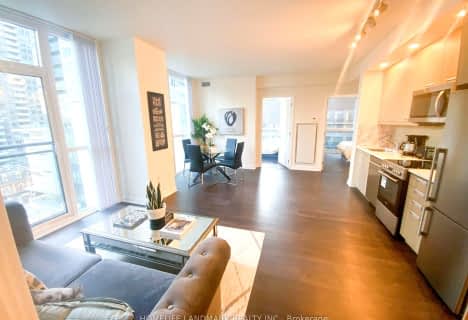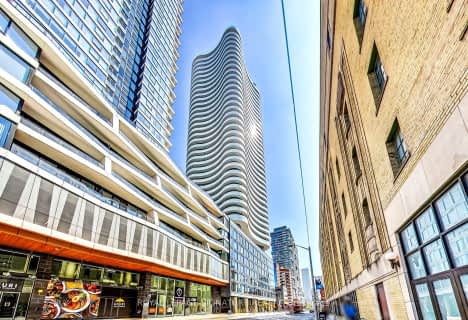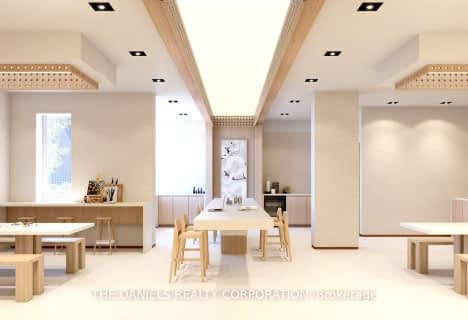Very Walkable
- Most errands can be accomplished on foot.
Excellent Transit
- Most errands can be accomplished by public transportation.
Very Bikeable
- Most errands can be accomplished on bike.
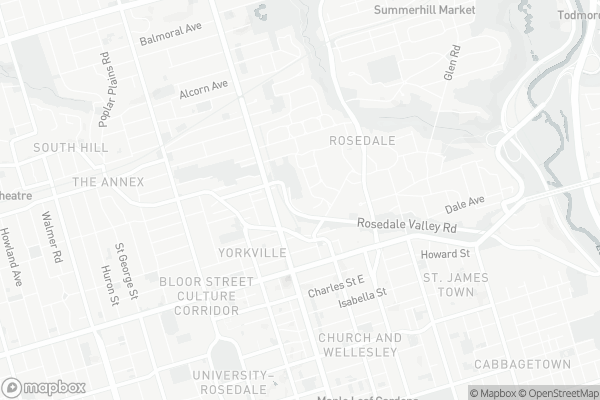
Cottingham Junior Public School
Elementary: PublicRosedale Junior Public School
Elementary: PublicOur Lady of Perpetual Help Catholic School
Elementary: CatholicChurch Street Junior Public School
Elementary: PublicJesse Ketchum Junior and Senior Public School
Elementary: PublicRose Avenue Junior Public School
Elementary: PublicNative Learning Centre
Secondary: PublicCollège français secondaire
Secondary: PublicMsgr Fraser-Isabella
Secondary: CatholicJarvis Collegiate Institute
Secondary: PublicSt Joseph's College School
Secondary: CatholicRosedale Heights School of the Arts
Secondary: Public-
Rabba Fine Foods
40 Asquith Avenue, Toronto 0.31km -
The Market by Longo's
100 Bloor Street East, Toronto 0.44km -
H Mart
703 Yonge Street, Toronto 0.6km
-
Wine Wire
920 Yonge Street, Toronto 0.21km -
LCBO
20 Bloor Street East, Toronto 0.42km -
Wine Rack
1235 Bay Street, Toronto 0.53km
-
Mykonos Mediterranean Grill
881 Yonge Street, Toronto 0.16km -
Monkey Sushi
901 Yonge Street, Toronto 0.18km -
Robot Boil House
895 Yonge Street, Toronto 0.18km
-
Spring Cafe Bistro
931 Yonge Street, Toronto 0.23km -
Coffee Lunar
6-920 Yonge Street, Toronto 0.25km -
Portici
6 Scollard Street, Toronto 0.3km
-
BMO Bank of Montreal
101-120 Bloor Street East, Toronto 0.44km -
RBC Royal Bank
2 Bloor Street East, Toronto 0.47km -
CIBC Branch with ATM
2 Bloor Street West, Toronto 0.47km
-
Canadian Tire Gas+
835 Yonge Street, Toronto 0.21km -
Shell
1077 Yonge Street, Toronto 0.62km -
Petro-Canada
505 Jarvis Street, Toronto 1.1km
-
Ugly Duckling Movement and Pilates
130 Rosedale Valley Road, Toronto 0.07km -
889 Community
889 Yonge Street, Toronto 0.17km -
Power Institute
921 Yonge Street, Toronto 0.21km
-
Severn Creek Park
and also, 8 R Cluny Dr, 100 Rosedale Valley Road, Toronto 0.14km -
Lawren Harris Park
145 Rosedale Valley Road, Toronto 0.17km -
Harold Town Park
Old Toronto 0.22km
-
Christian Science Reading Room
927 Yonge Street, Toronto 0.21km -
Toronto Public Library - Toronto Reference Library
789 Yonge Street, Toronto 0.32km -
Toronto Public Library - Yorkville Branch
22 Yorkville Avenue, Toronto 0.38km
-
Toronto Medical Cannabis Prescriptions
890 A Yonge Street, Toronto 0.24km -
Ennis Pamela & Associates
160 Bloor Street East, Toronto 0.43km -
Dunlop And Associates Dr
2 Bloor Street West Suite 725 NW corner of Yonge and Bloor, CIBC Building, 7th floor, Toronto 0.47km
-
GMT Pharma Inc
871 Yonge Street, Toronto 0.16km -
Medisystem Pharmacy Inc
55 Belmont Street, Toronto 0.4km -
Shoppers Drug Mart
20 Bloor Street East, Toronto 0.42km
-
Hudson's Bay
44 Bloor Street East, Toronto 0.41km -
INS MARKET
33 Bloor Street East, Toronto 0.42km -
Cumberland Terrace
820 Yonge Street, Toronto 0.42km
-
Cineplex Cinemas Varsity and VIP
55 Bloor Street West, Toronto 0.69km -
Lewis Kay Casting
10 Saint Mary Street, Toronto 0.74km -
Cineplex Entertainment
1303 Yonge Street, Toronto 1.23km
-
El Tenedor Restaurant
909 Yonge Street, Toronto 0.2km -
Crown & Dragon
890 Yonge Street, Toronto 0.23km -
Portici
6 Scollard Street, Toronto 0.3km
More about this building
View 120 Rosedale Valley Road, Toronto- 3 bath
- 3 bed
- 1800 sqft
01-16 Relmar Road, Toronto, Ontario • M5P 2Y5 • Forest Hill South
- 2 bath
- 3 bed
- 1000 sqft
403-20 Tubman Avenue North, Toronto, Ontario • M5A 0M8 • Regent Park
- 2 bath
- 3 bed
- 1000 sqft
803-99 John Street, Toronto, Ontario • M5V 0S6 • Waterfront Communities C01
- 2 bath
- 3 bed
- 1200 sqft
4401-99 John Street, Toronto, Ontario • M5V 0S6 • Waterfront Communities C01
- 2 bath
- 3 bed
- 900 sqft
3802-403 Church Street South, Toronto, Ontario • M4Y 0C9 • Church-Yonge Corridor
- 2 bath
- 3 bed
- 2000 sqft
410-278 Bloor Street East, Toronto, Ontario • M4W 3M4 • Rosedale-Moore Park
- 2 bath
- 3 bed
- 1000 sqft
4002-403 Church Street, Toronto, Ontario • M4Y 0C9 • Church-Yonge Corridor
- 2 bath
- 3 bed
- 800 sqft
3102-108 Peter Street, Toronto, Ontario • M5V 2G7 • Waterfront Communities C01
- 2 bath
- 3 bed
- 800 sqft
518-108 Peter Street, Toronto, Ontario • M5V 2G7 • Waterfront Communities C01
