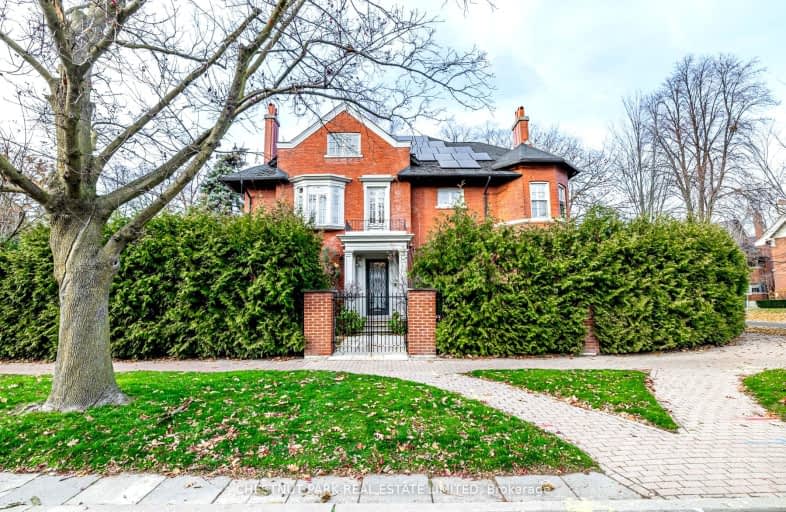Very Walkable
- Most errands can be accomplished on foot.
Excellent Transit
- Most errands can be accomplished by public transportation.
Bikeable
- Some errands can be accomplished on bike.

Cottingham Junior Public School
Elementary: PublicRosedale Junior Public School
Elementary: PublicWhitney Junior Public School
Elementary: PublicOur Lady of Perpetual Help Catholic School
Elementary: CatholicJesse Ketchum Junior and Senior Public School
Elementary: PublicDeer Park Junior and Senior Public School
Elementary: PublicNative Learning Centre
Secondary: PublicCollège français secondaire
Secondary: PublicMsgr Fraser-Isabella
Secondary: CatholicJarvis Collegiate Institute
Secondary: PublicSt Joseph's College School
Secondary: CatholicRosedale Heights School of the Arts
Secondary: Public-
The Quail: A Firkin Pub
1055 Yonge Street, Toronto, ON M4W 2L2 0.52km -
Bar Centrale
1095 Yonge Street, Toronto, ON M4W 2L8 0.57km -
The Rebel House
1068 Yonge Street, Toronto, ON M4W 2L4 0.57km
-
House of Tea
1015-1017 Yonge Street, Toronto, ON M4W 2K9 0.53km -
Mitfar Boutique Cafe
1098 Yonge Street, Toronto, ON M4W 2L6 0.56km -
Starbucks
1088 Yonge St, Toronto, ON M4W 2L4 0.57km
-
Ultimate Athletics
1216 Yonge Street, Toronto, ON M4T 1W1 0.72km -
Rosedale Club
920 Yonge Street, Suite 1, Toronto, ON M4W 3C7 0.75km -
Orangetheory Fitness Yonge & Bloor
160 Bloor Street E, Suite 100, Toronto, ON M4W 0A2 0.87km
-
Shoppers Drug Mart
1027 Yonge Street, Toronto, ON M4W 2K6 0.52km -
Marshall's Drug Store
412 Av Summerhill, Toronto, ON M4W 2E4 0.94km -
Pharma Plus
345 Bloor Street E, Toronto, ON M4W 3J6 0.98km
-
Mineral
1027 Yonge Street, Toronto, ON M4W 2K9 0.52km -
Black Camel
4 Crescent Road, Toronto, ON M4W 1S9 0.53km -
Pantry
1094 Yonge Street, Toronto, ON M4W 2L6 0.56km
-
Greenwin Square Mall
365 Bloor St E, Toronto, ON M4W 3L4 0.95km -
Hudson's Bay Centre
2 Bloor Street E, Toronto, ON M4W 3E2 0.98km -
Cumberland Terrace
2 Bloor Street W, Toronto, ON M4W 1A7 1.05km
-
Paris Grocery
2 Crescent Road, Toronto, ON M4W 1S9 0.55km -
Rabba Fine Foods Stores
40 Asquith Ave, Toronto, ON M4W 1J6 0.85km -
Rosedale's Finest
408 Summerhill Avenue, Toronto, ON M4W 2E4 0.92km
-
LCBO
10 Scrivener Square, Toronto, ON M4W 3Y9 0.6km -
LCBO
20 Bloor Street E, Toronto, ON M4W 3G7 0.96km -
LCBO
55 Bloor Street W, Manulife Centre, Toronto, ON M4W 1A5 1.17km
-
Shell
1077 Yonge St, Toronto, ON M4W 2L5 0.54km -
P3 Car Care
44 Charles St West, Manulife Centre Garage, parking level 3, Toronto, ON M4Y 1R7 1.26km -
Cato's Auto Salon
148 Cumberland St, Toronto, ON M5R 1A8 1.27km
-
Cineplex Cinemas Varsity and VIP
55 Bloor Street W, Toronto, ON M4W 1A5 1.17km -
Green Space On Church
519 Church St, Toronto, ON M4Y 2C9 1.45km -
The ROM Theatre
100 Queen's Park, Toronto, ON M5S 2C6 1.55km
-
Urban Affairs Library - Research & Reference
Toronto Reference Library, 789 Yonge St, 2nd fl, Toronto, ON M5V 3C6 0.88km -
Toronto Reference Library
789 Yonge Street, Main Floor, Toronto, ON M4W 2G8 0.88km -
Sun Life Financial Museum + Arts Pass
789 Yonge Street, Toronto, ON M4W 2G8 0.88km
-
SickKids
555 University Avenue, Toronto, ON M5G 1X8 0.99km -
Toronto Grace Hospital
650 Church Street, Toronto, ON M4Y 2G5 1.01km -
Sunnybrook
43 Wellesley Street E, Toronto, ON M4Y 1H1 1.58km
-
David A. Balfour Park
200 Mount Pleasant Rd, Toronto ON M4T 2C4 0.79km -
Rosehill Reservoir
75 Rosehill Ave, Toronto ON 0.86km -
James Canning Gardens
15 Gloucester St (Yonge), Toronto ON 1.43km
-
TD Bank Financial Group
493 Parliament St (at Carlton St), Toronto ON M4X 1P3 2.07km -
Scotiabank
522 University Ave (at Elm St.), Toronto ON M5G 1W7 2.67km -
TD Bank Financial Group
480 Danforth Ave (at Logan ave.), Toronto ON M4K 1P4 2.69km
- 5 bath
- 5 bed
- 3500 sqft
32 Roxborough Street East, Toronto, Ontario • M4W 1V6 • Rosedale-Moore Park
- 5 bath
- 5 bed
- 3500 sqft
33 Rosedale Road, Toronto, Ontario • M4W 2P5 • Rosedale-Moore Park
- 4 bath
- 5 bed
- 5000 sqft
121 Roxborough Drive, Toronto, Ontario • M4W 1X5 • Rosedale-Moore Park
- 5 bath
- 5 bed
- 3500 sqft
23 South Drive, Toronto, Ontario • M4W 1R2 • Rosedale-Moore Park
- 5 bath
- 5 bed
- 3500 sqft
16 Elderwood Drive, Toronto, Ontario • M5P 1W5 • Forest Hill South
- 5 bath
- 6 bed
- 3500 sqft
13 Old Forest Hill Road, Toronto, Ontario • M5P 2P6 • Forest Hill South














