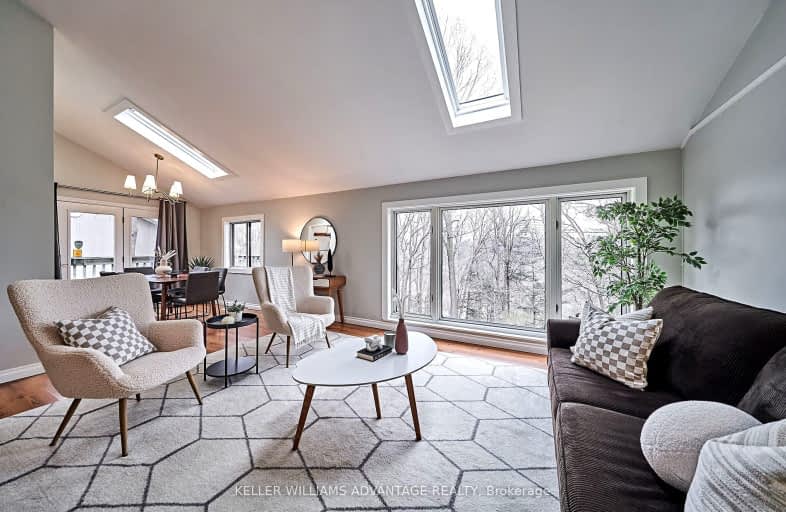Car-Dependent
- Most errands require a car.
43
/100
Good Transit
- Some errands can be accomplished by public transportation.
62
/100
Somewhat Bikeable
- Most errands require a car.
32
/100

Ben Heppner Vocal Music Academy
Elementary: Public
0.56 km
Heather Heights Junior Public School
Elementary: Public
0.53 km
St Edmund Campion Catholic School
Elementary: Catholic
1.38 km
Highcastle Public School
Elementary: Public
1.16 km
Henry Hudson Senior Public School
Elementary: Public
0.47 km
George B Little Public School
Elementary: Public
0.61 km
Native Learning Centre East
Secondary: Public
3.33 km
Maplewood High School
Secondary: Public
2.27 km
West Hill Collegiate Institute
Secondary: Public
1.46 km
Woburn Collegiate Institute
Secondary: Public
1.58 km
Cedarbrae Collegiate Institute
Secondary: Public
2.65 km
St John Paul II Catholic Secondary School
Secondary: Catholic
1.70 km
-
Thomson Memorial Park
1005 Brimley Rd, Scarborough ON M1P 3E8 4.39km -
Lower Highland Creek Park
Scarborough ON 4.33km -
Snowhill Park
Snowhill Cres & Terryhill Cres, Scarborough ON 4.39km
-
TD Bank Financial Group
4515 Kingston Rd (at Morningside Ave.), Scarborough ON M1E 2P1 1.93km -
TD Bank Financial Group
1900 Ellesmere Rd (Ellesmere and Bellamy), Scarborough ON M1H 2V6 2.62km -
RBC Royal Bank
3091 Lawrence Ave E, Scarborough ON M1H 1A1 3.76km














