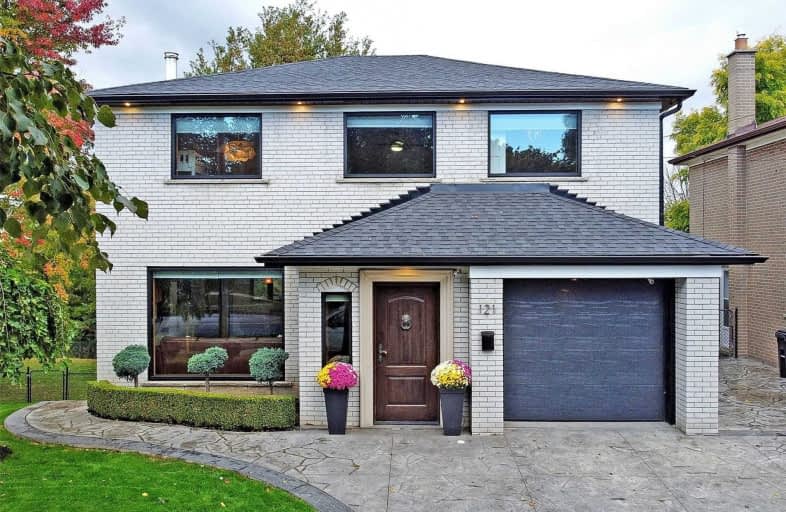
Melody Village Junior School
Elementary: Public
1.54 km
Elmbank Junior Middle Academy
Elementary: Public
1.33 km
Greenholme Junior Middle School
Elementary: Public
1.34 km
St Dorothy Catholic School
Elementary: Catholic
0.80 km
Albion Heights Junior Middle School
Elementary: Public
0.81 km
West Humber Junior Middle School
Elementary: Public
0.83 km
Caring and Safe Schools LC1
Secondary: Public
2.07 km
Thistletown Collegiate Institute
Secondary: Public
2.32 km
Father Henry Carr Catholic Secondary School
Secondary: Catholic
1.30 km
Monsignor Percy Johnson Catholic High School
Secondary: Catholic
1.59 km
North Albion Collegiate Institute
Secondary: Public
2.55 km
West Humber Collegiate Institute
Secondary: Public
0.79 km
$
$1,650,000
- 5 bath
- 6 bed
1170 Albion Road, Toronto, Ontario • M9V 1A8 • Thistletown-Beaumonde Heights
$
$1,299,000
- 3 bath
- 4 bed
34 St Georges Boulevard, Toronto, Ontario • M9R 1X2 • Kingsview Village-The Westway




