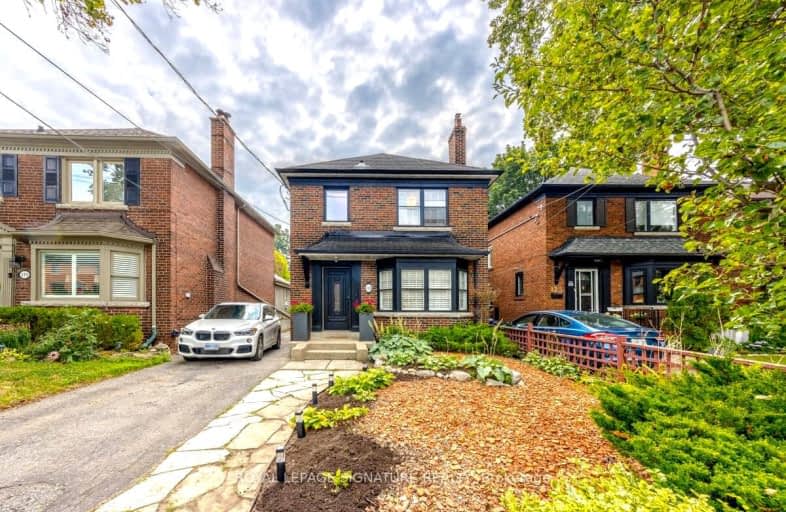
Very Walkable
- Most errands can be accomplished on foot.
Good Transit
- Some errands can be accomplished by public transportation.
Bikeable
- Some errands can be accomplished on bike.

Bennington Heights Elementary School
Elementary: PublicRolph Road Elementary School
Elementary: PublicSt Anselm Catholic School
Elementary: CatholicBessborough Drive Elementary and Middle School
Elementary: PublicMaurice Cody Junior Public School
Elementary: PublicNorthlea Elementary and Middle School
Elementary: PublicMsgr Fraser College (St. Martin Campus)
Secondary: CatholicMsgr Fraser-Isabella
Secondary: CatholicCALC Secondary School
Secondary: PublicLeaside High School
Secondary: PublicRosedale Heights School of the Arts
Secondary: PublicNorthern Secondary School
Secondary: Public-
Corks Beer & Wine Bars
93 Laird Drive, Toronto, ON M4G 3V1 0.89km -
Kamasutra Indian Restaurant & Wine Bar
1522 Bayview Avenue, Toronto, ON M4G 3B4 0.95km -
McSorley's Wonderful Saloon & Grill
1544 Bayview Avenue, Toronto, ON M4G 3B6 1.02km
-
Tim Hortons
85 Laird Dr, East York, ON M4G 3T8 0.97km -
Aroma Espresso Bar
89 Laird Drive, unit 3, East York, ON M4G 3T7 0.88km -
Starbucks
1545 Bayview Avenue, East York, ON M4G 3B5 1.03km
-
Defy Functional Fitness
94 Laird Drive, Toronto, ON M4G 3V2 0.89km -
Insideout Health & Fitness
210 Laird Drive, East York, ON M4G 3W4 1.44km -
Crossfit Quantum
2 Thorncliffe Park Drive, Unit 36, Toronto, ON M4H 1H2 1.48km
-
Pharma Plus
325 Moore Avenue, East York, ON M4G 3T6 0.32km -
Drugstore Pharmacy
11 Redway Road, East York, ON M4H 1P6 0.51km -
Vitapath
95 Laird Drive, Toronto, ON M4G 3V1 0.92km
-
Bento Sushi
301 Moore Avenue, Toronto, ON M4G 1E1 0.42km -
Dhillon’s Karahi
1213 Bayview Ave, Toronto, ON M4G 2Z8 0.45km -
Siam Square Hut
1213 Bayview Ave., Unit 4, Toronto, ON M4G 2Z8 0.46km
-
Leaside Village
85 Laird Drive, Toronto, ON M4G 3T8 0.9km -
East York Town Centre
45 Overlea Boulevard, Toronto, ON M4H 1C3 1.52km -
Carrot Common
348 Danforth Avenue, Toronto, ON M4K 1P1 2.54km
-
Loblaws
301 Moore Avenue, East York, ON M4G 1E1 0.42km -
Loblaws
11 Redway Road, Toronto, ON M4H 1P6 0.51km -
McDowell's Valu Mart
1500 Bayview Avenue, Toronto, ON M4G 3B4 0.9km
-
LCBO - Leaside
147 Laird Dr, Laird and Eglinton, East York, ON M4G 4K1 1.29km -
LCBO
200 Danforth Avenue, Toronto, ON M4K 1N2 2.5km -
Fermentations
201 Danforth Avenue, Toronto, ON M4K 1N2 2.56km
-
Petro-Canada
1232 Bayview Avenue, Toronto, ON M4G 3A1 0.52km -
Bayview Moore Automotive
1232 Bayview Avenue, Toronto, ON M4G 3A1 0.52km -
Master Mechanic
76 Laird Drive, Toronto, ON M4G 3V1 0.85km
-
Mount Pleasant Cinema
675 Mt Pleasant Rd, Toronto, ON M4S 2N2 2.01km -
Cineplex Cinemas
2300 Yonge Street, Toronto, ON M4P 1E4 2.82km -
Cineplex Cinemas Varsity and VIP
55 Bloor Street W, Toronto, ON M4W 1A5 3.67km
-
Toronto Public Library - Leaside
165 McRae Drive, Toronto, ON M4G 1S8 0.9km -
Todmorden Room Library
1081 1/2 Pape Avenue, Toronto, ON M4K 3W6 1.56km -
Toronto Public Library - Mount Pleasant
599 Mount Pleasant Road, Toronto, ON M4S 2M5 1.87km
-
SickKids
555 University Avenue, Toronto, ON M5G 1X8 2.08km -
MCI Medical Clinics
160 Eglinton Avenue E, Toronto, ON M4P 3B5 2.47km -
Sunnybrook Health Sciences Centre
2075 Bayview Avenue, Toronto, ON M4N 3M5 2.72km
-
The Don Valley Brick Works Park
550 Bayview Ave, Toronto ON M4W 3X8 1.53km -
Alex Murray Parkette
107 Crescent Rd (South Drive), Toronto ON 2.62km -
Sunnybrook Park
Eglinton Ave E (at Leslie St), Toronto ON 2.85km
-
RBC Royal Bank
65 Overlea Blvd, Toronto ON M4H 1P1 2.11km -
Scotiabank
1 St Clair Ave E (at Yonge St.), Toronto ON M4T 2V7 2.51km -
RBC Royal Bank
2346 Yonge St (at Orchard View Blvd.), Toronto ON M4P 2W7 2.88km
- 1 bath
- 3 bed
- 1100 sqft
75 Manor Road East, Toronto, Ontario • M4S 1R1 • Mount Pleasant West
- 4 bath
- 4 bed
- 2500 sqft
39 Standish Avenue, Toronto, Ontario • M4W 3B2 • Rosedale-Moore Park
- 3 bath
- 3 bed
- 1500 sqft
32 Mortimer Avenue, Toronto, Ontario • M4K 1Z8 • Broadview North
- 3 bath
- 3 bed
- 1500 sqft
198 B Moore Avenue, Toronto, Ontario • M4T 1V8 • Rosedale-Moore Park
- 2 bath
- 3 bed
- 2000 sqft
41 Grandview Avenue, Toronto, Ontario • M4K 1J1 • North Riverdale
- 3 bath
- 3 bed
- 2000 sqft
51 Hillsdale Avenue East, Toronto, Ontario • M4S 1T4 • Mount Pleasant East













