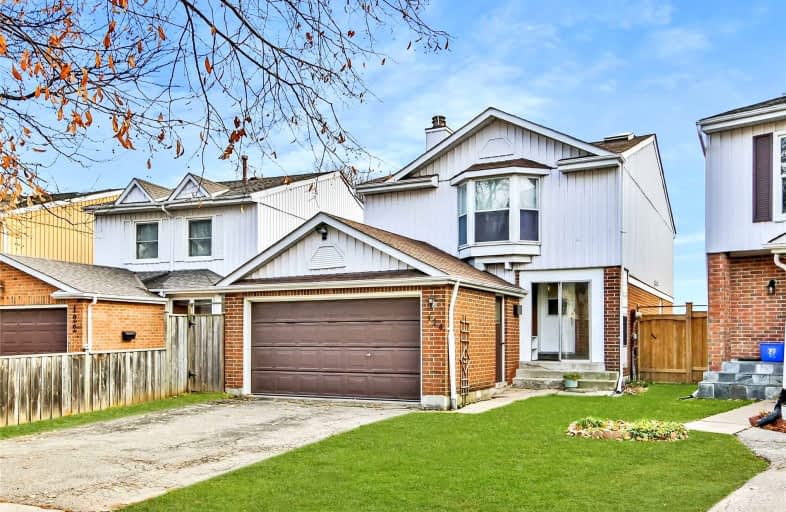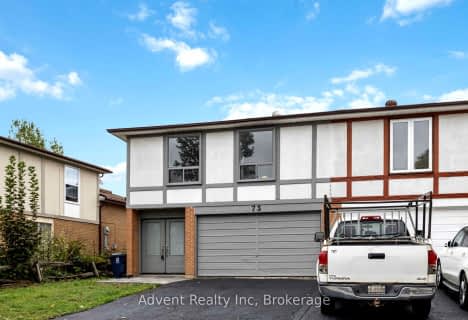
St Mother Teresa Catholic Elementary School
Elementary: Catholic
1.07 km
St Henry Catholic Catholic School
Elementary: Catholic
0.63 km
Sir Samuel B Steele Junior Public School
Elementary: Public
1.14 km
Milliken Mills Public School
Elementary: Public
1.16 km
David Lewis Public School
Elementary: Public
0.82 km
Terry Fox Public School
Elementary: Public
0.17 km
Msgr Fraser College (Midland North)
Secondary: Catholic
0.89 km
L'Amoreaux Collegiate Institute
Secondary: Public
1.50 km
Milliken Mills High School
Secondary: Public
2.69 km
Dr Norman Bethune Collegiate Institute
Secondary: Public
0.46 km
Sir John A Macdonald Collegiate Institute
Secondary: Public
3.25 km
Mary Ward Catholic Secondary School
Secondary: Catholic
1.49 km














