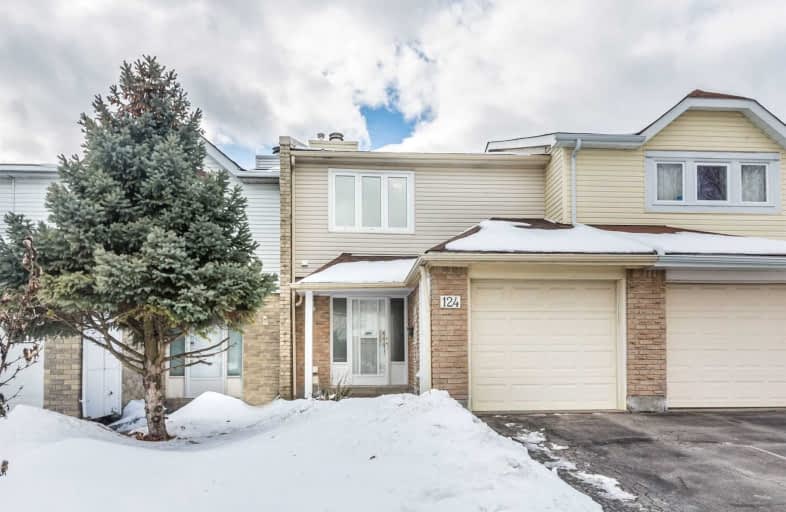
St Sylvester Catholic School
Elementary: Catholic
1.04 km
Brookmill Boulevard Junior Public School
Elementary: Public
0.91 km
Silver Springs Public School
Elementary: Public
1.08 km
David Lewis Public School
Elementary: Public
0.31 km
Terry Fox Public School
Elementary: Public
0.82 km
Kennedy Public School
Elementary: Public
1.15 km
Msgr Fraser College (Midland North)
Secondary: Catholic
0.22 km
L'Amoreaux Collegiate Institute
Secondary: Public
0.79 km
Stephen Leacock Collegiate Institute
Secondary: Public
2.85 km
Dr Norman Bethune Collegiate Institute
Secondary: Public
0.54 km
Sir John A Macdonald Collegiate Institute
Secondary: Public
2.59 km
Mary Ward Catholic Secondary School
Secondary: Catholic
1.01 km


