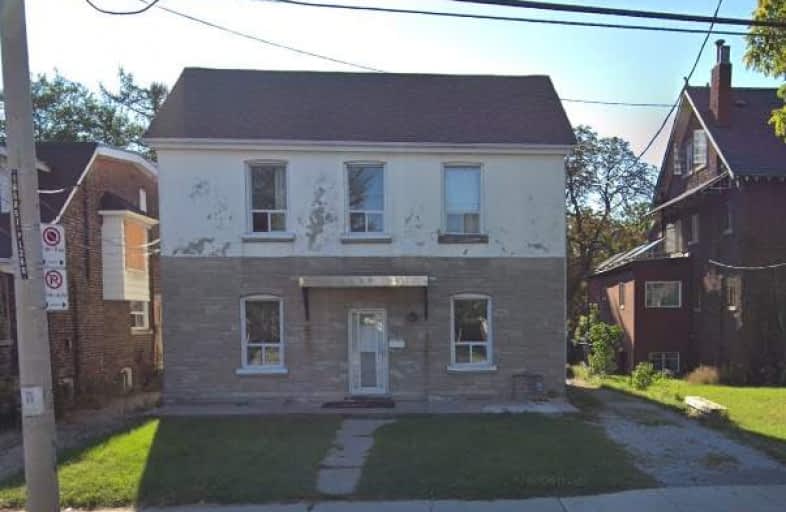
Bennington Heights Elementary School
Elementary: Public
1.08 km
Westwood Middle School
Elementary: Public
0.65 km
William Burgess Elementary School
Elementary: Public
0.62 km
Rolph Road Elementary School
Elementary: Public
1.25 km
Chester Elementary School
Elementary: Public
0.53 km
Jackman Avenue Junior Public School
Elementary: Public
1.20 km
First Nations School of Toronto
Secondary: Public
2.03 km
Msgr Fraser College (St. Martin Campus)
Secondary: Catholic
2.73 km
Subway Academy I
Secondary: Public
2.06 km
CALC Secondary School
Secondary: Public
1.79 km
Danforth Collegiate Institute and Technical School
Secondary: Public
1.99 km
Rosedale Heights School of the Arts
Secondary: Public
2.09 km


