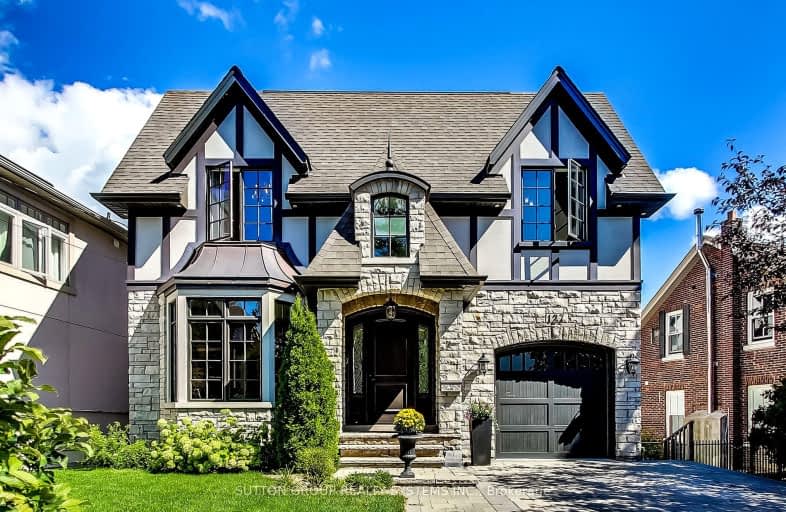Car-Dependent
- Almost all errands require a car.
Good Transit
- Some errands can be accomplished by public transportation.
Very Bikeable
- Most errands can be accomplished on bike.

Lambton Park Community School
Elementary: PublicSt James Catholic School
Elementary: CatholicWarren Park Junior Public School
Elementary: PublicGeorge Syme Community School
Elementary: PublicLambton Kingsway Junior Middle School
Elementary: PublicHumbercrest Public School
Elementary: PublicFrank Oke Secondary School
Secondary: PublicYork Humber High School
Secondary: PublicRunnymede Collegiate Institute
Secondary: PublicEtobicoke School of the Arts
Secondary: PublicEtobicoke Collegiate Institute
Secondary: PublicBishop Allen Academy Catholic Secondary School
Secondary: Catholic-
Rennie Park
1 Rennie Ter, Toronto ON M6S 4Z9 3.05km -
Kinsdale Park
3 Kinsdale Blvd, Toronto ON 3.2km -
Ravenscrest Park
305 Martin Grove Rd, Toronto ON M1M 1M1 3.79km
-
RBC Royal Bank
2329 Bloor St W (Windermere Ave), Toronto ON M6S 1P1 2.42km -
TD Bank Financial Group
1440 Royal York Rd (Summitcrest), Etobicoke ON M9P 3B1 3.32km -
RBC Royal Bank
1000 the Queensway, Etobicoke ON M8Z 1P7 3.82km
- 4 bath
- 5 bed
- 5000 sqft
44 Pheasant Lane, Toronto, Ontario • M9A 1T4 • Princess-Rosethorn
- 4 bath
- 4 bed
35 Botfield Avenue, Toronto, Ontario • M9B 4E2 • Islington-City Centre West
- 3 bath
- 5 bed
344-346 Saint Johns Road, Toronto, Ontario • M6S 2K4 • Runnymede-Bloor West Village
- 3 bath
- 4 bed
- 2500 sqft
406 The Kingsway, Toronto, Ontario • M9A 3V9 • Princess-Rosethorn
- 5 bath
- 4 bed
- 2000 sqft
29 Pinehurst Crescent, Toronto, Ontario • M9A 3A4 • Edenbridge-Humber Valley
- 4 bath
- 4 bed
317 La Rose Avenue, Toronto, Ontario • M9P 1B8 • Willowridge-Martingrove-Richview
- 6 bath
- 4 bed
- 2000 sqft
600 Windermere Avenue, Toronto, Ontario • M6S 3L8 • Runnymede-Bloor West Village
- 4 bath
- 4 bed
- 2000 sqft
252 Ellis Avenue, Toronto, Ontario • M6S 2X2 • High Park-Swansea
- — bath
- — bed
479 Windermere Avenue, Toronto, Ontario • M6S 3L5 • Runnymede-Bloor West Village














