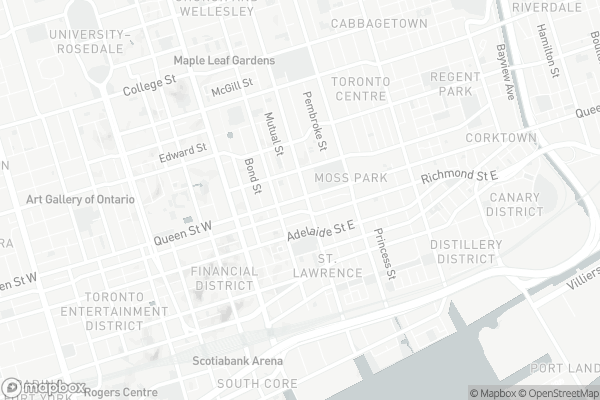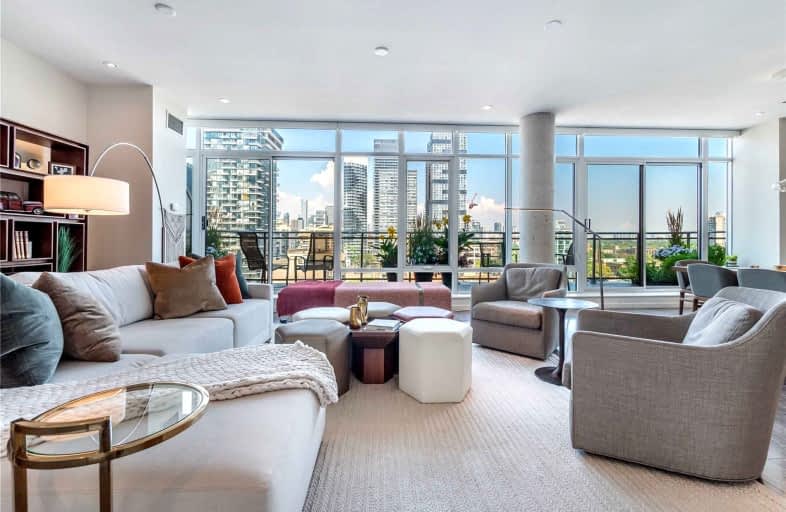Walker's Paradise
- Daily errands do not require a car.
Rider's Paradise
- Daily errands do not require a car.
Biker's Paradise
- Daily errands do not require a car.

Collège français élémentaire
Elementary: PublicDowntown Alternative School
Elementary: PublicSt Michael Catholic School
Elementary: CatholicSt Michael's Choir (Jr) School
Elementary: CatholicÉcole élémentaire Gabrielle-Roy
Elementary: PublicLord Dufferin Junior and Senior Public School
Elementary: PublicNative Learning Centre
Secondary: PublicInglenook Community School
Secondary: PublicSt Michael's Choir (Sr) School
Secondary: CatholicCollège français secondaire
Secondary: PublicMsgr Fraser-Isabella
Secondary: CatholicJarvis Collegiate Institute
Secondary: Public-
Metro
80 Front Street East, Toronto 0.49km -
Metro
89 Gould Street, Toronto 0.56km -
Rabba Fine Foods
171 Front Street East, Toronto 0.58km
-
Wine Rack
67 Shuter Street, Toronto 0.23km -
Wine Rack
165 King Street East, Toronto 0.39km -
LCBO
87 Front Street East, Toronto 0.53km
-
Subway
104 Queen Street East, Toronto 0.03km -
Grill N Thrill Kabob
141 Queen Street East, Toronto 0.03km -
Queen Street Eatery
141 Queen Street East, Toronto 0.03km
-
b espresso bar
111 Queen Street East, Toronto 0.07km -
Fahrenheit Coffee
120 Lombard Street, Toronto 0.14km -
McDonald's
127 Church Street, Toronto 0.15km
-
RBC Royal Bank
161 King Street East, Toronto 0.39km -
CIBC Branch with ATM
1 Toronto Street, Toronto 0.42km -
TD Canada Trust Branch and ATM
190 Dundas Street East, Toronto 0.43km
-
Petro-Canada
117 Jarvis Street, Toronto 0.14km -
Circle K
241 Church Street, Toronto 0.44km -
Esso
241 Church Street, Toronto 0.45km
-
Placemade
78 Richmond Street East Unit 150, Toronto 0.14km -
Coach Jaclyn
77 Lombard Street, Toronto 0.18km -
WEBS & BYTES
93 Church Street, Toronto 0.18km
-
Moss Park
150 Sherbourne Street, Toronto 0.27km -
Arena Gardens
78 Mutual Street, Toronto 0.29km -
Fred Victor Community Garden
97-151 Shuter Street, Toronto 0.3km
-
Toronto Public Library - St. Lawrence Branch
171 Front Street East, Toronto 0.57km -
Ryerson University Library
350 Victoria Street, Toronto 0.74km -
Toronto Public Library - City Hall Branch
Toronto City Hall, 100 Queen Street West, Toronto 0.78km
-
MMPR Counselling
125 Church Street 2nd Floor, Toronto 0.15km -
trueNorth Medical Toronto Addiction Treatment Centre
24 Dalhousie Street, Toronto 0.16km -
Woodgreen Pharmacy
69 Queen Street East, Toronto 0.2km
-
Urban Care Pharmacy
26 Dalhousie Street, Toronto 0.16km -
Main Drug Mart
61 Queen Street East, Toronto 0.23km -
St. Michael's Hospital Prescription Care Centre
St. Michael's Hospital, B1 (Ground Floor) Donnelly wing, room B1-038, 30 Bond Street, Toronto 0.31km
-
DECORTÉ Cosmetics
Hudson's Bay Queen Street, 176 Yonge Street, Toronto 0.49km -
Showcase
220 Yonge Street Unit 1, Toronto 0.5km -
Queen St. Pickup
176 Yonge Street, Toronto 0.51km
-
Imagine Cinemas Market Square
80 Front Street East, Toronto 0.45km -
Cineplex Cinemas Yonge-Dundas and VIP
402-10 Dundas Street East, Toronto 0.64km -
Imagine Cinemas Carlton Cinema
20 Carlton Street, Toronto 1.09km
-
GEORGE Restaurant
111C Queen Street East, Toronto 0.05km -
The Carbon Bar
99 Queen Street East, Toronto 0.09km -
McVeigh's Irish Pub
124 Church Street, Toronto 0.2km
For Sale
More about this building
View 127 Queen Street East, Toronto- 3 bath
- 2 bed
- 2000 sqft
3801-311 Bay Street, Toronto, Ontario • M5H 4G5 • Bay Street Corridor
- 2 bath
- 3 bed
- 1200 sqft
6005-7 Grenville Street, Toronto, Ontario • M4Y 0E9 • Bay Street Corridor
- 2 bath
- 3 bed
- 2000 sqft
Lph3-400 Adelaide Street East, Toronto, Ontario • M5A 4S3 • Waterfront Communities C08
- 3 bath
- 2 bed
- 1400 sqft
1027-33 Harbour Square, Toronto, Ontario • M5J 2G2 • Waterfront Communities C01
- 4 bath
- 3 bed
- 1600 sqft
2731-20 Inn On The Park Drive, Toronto, Ontario • M3C 0P8 • Banbury-Don Mills
- 2 bath
- 2 bed
- 1000 sqft
1303-505 Richmond Street West, Toronto, Ontario • M5V 0P4 • Waterfront Communities C01
- — bath
- — bed
- — sqft
4002-15 Lower Jarvis Street, Toronto, Ontario • M5E 0C4 • Waterfront Communities C08














