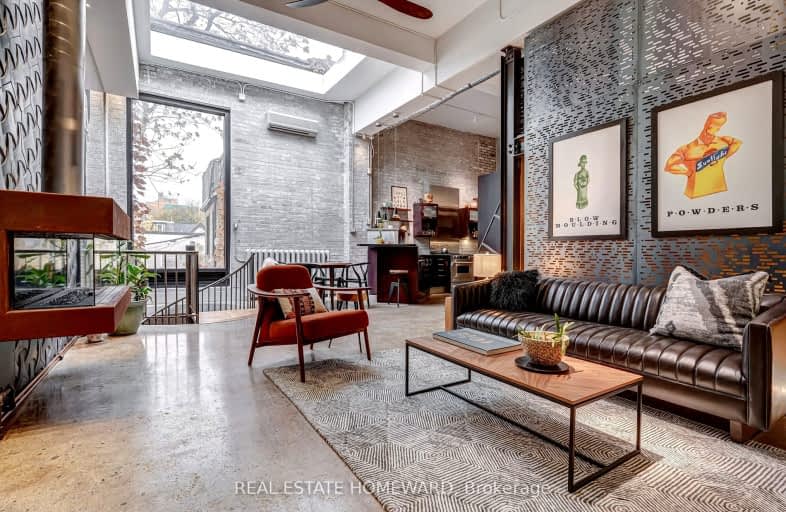Walker's Paradise
- Daily errands do not require a car.
Rider's Paradise
- Daily errands do not require a car.
Biker's Paradise
- Daily errands do not require a car.

Msgr Fraser College (OL Lourdes Campus)
Elementary: CatholicCollège français élémentaire
Elementary: PublicÉcole élémentaire Gabrielle-Roy
Elementary: PublicWinchester Junior and Senior Public School
Elementary: PublicLord Dufferin Junior and Senior Public School
Elementary: PublicOur Lady of Lourdes Catholic School
Elementary: CatholicMsgr Fraser College (St. Martin Campus)
Secondary: CatholicNative Learning Centre
Secondary: PublicSt Michael's Choir (Sr) School
Secondary: CatholicCollège français secondaire
Secondary: PublicMsgr Fraser-Isabella
Secondary: CatholicJarvis Collegiate Institute
Secondary: Public-
Ju Sushi & Bar
383 Dundas Street E, Toronto, ON M5A 2A6 0.31km -
Wing House & Sports Bar
420 Parliament Street, Toronto, ON M5A 3A2 0.32km -
The Golden Pigeon
424 Parliament Street, Toronto, ON M5A 3A2 0.32km
-
Le Conciliabule Lab
350 Berkeley Street, Toronto, ON M5A 2G1 0.18km -
Revelstoke Cafe
195 Carlton Street, Toronto, ON M5A 2K7 0.29km -
Chew Chew's Diner
186 Carlton Street, Toronto, ON M5A 2K6 0.32km
-
Main Drug Mart
1 Oak Street, Toronto, ON M5A 0A1 0.32km -
Ultra Pharmacy
411 Parliament Street, Toronto, ON M5A 3A1 0.34km -
Greendale Drugs
152 Carlton Street, Toronto, ON M5A 2K1 0.4km
-
Fattoush Levantine Diner
253 Gerrard St E, Toronto, ON M5A 2G1 0.15km -
Fattoush
253 Gerrard Street E, Toronto, ON M5A 2E8 0.15km -
Pastor Taco
245 Gerrard Street E, Toronto, ON M5A 2G1 0.16km
-
The Tenor
10 Dundas St E, Toronto, ON M5B 2G9 0.95km -
Shops At Aura
384 Yonge St, Toronto, ON M5G 2K2 0.98km -
Atrium On Bay
20 Dundas Street W, Toronto, ON M5G 2C2 1.02km
-
Your Pantry Food Store
272 Dundas St E, Toronto, ON M5A 1Z9 0.31km -
Atin Ito Company
182 Carlton Street, Toronto, ON M5A 2K6 0.32km -
Cabbagetown Mini Mart
464 Parliament Street, Toronto, ON M5A 3A2 0.39km
-
LCBO - Maple Leaf Gardens
20 Carlton Street, Toronto, ON M5B 1J2 0.76km -
The Beer Store Express
10 Dundas Street E, Toronto, ON M5B 0.94km -
LCBO
595 Bay Street, Toronto, ON M5G 2C2 1.01km
-
Pk Towing
45 Pembroke Street, Suite 302, Toronto, ON M5A 2N6 0.38km -
Active Green & Ross Tire & Auto Centre
110 Gerrard Street E, Toronto, ON M5B 1H1 0.51km -
Circle K
581 Parliament Street, Toronto, ON M4X 1P7 0.69km
-
Ryerson Theatre
43 Gerrard Street E, Toronto, ON M5G 2A7 0.77km -
Imagine Cinemas
20 Carlton Street, Toronto, ON M5B 2H5 0.9km -
Cineplex Cinemas Yonge-Dundas and VIP
10 Dundas Street E, Suite 402, Toronto, ON M5B 2G9 0.94km
-
Toronto Public Library - Parliament Street Branch
269 Gerrard Street East, Toronto, ON M5A 2G1 0.23km -
Toronto Public Library - St. James Town Branch
495 Sherbourne St, Toronto, ON M4X 1L1 0.84km -
Ryerson University Student Learning Centre
341 Yonge Street, Toronto, ON M5B 1S1 0.92km
-
St. Michael's Hospital Fracture Clinic
30 Bond Street, Toronto, ON M5B 1W8 0.99km -
Li Ka Shing Knowledge Institute
209 Victoria Street, Toronto, ON M5B 1T8 0.97km -
St Michael's Hospital
30 Bond Street, Toronto, ON M5B 1W8 1km
-
Allan Gardens Conservatory
19 Horticultural Ave (Carlton & Sherbourne), Toronto ON M5A 2P2 0.34km -
Riverdale Park West
500 Gerrard St (at River St.), Toronto ON M5A 2H3 0.94km -
David Crombie Park
at Lower Sherbourne St, Toronto ON 1.37km
-
TD Bank Financial Group
110 Yonge St (at Adelaide St.), Toronto ON M5C 1T4 1.36km -
BMO Bank of Montreal
100 King St W (at Bay St), Toronto ON M5X 1A3 1.63km -
CIBC
81 Bay St (at Lake Shore Blvd. W.), Toronto ON M5J 0E7 1.81km
More about this building
View 264 Seaton Street, Toronto- 2 bath
- 2 bed
- 1600 sqft
1116-211 QUEENS QUAY WEST, Toronto, Ontario • M5J 2M6 • Waterfront Communities C01
- 2 bath
- 3 bed
- 900 sqft
3711-38 Widmer Street, Toronto, Ontario • M5V 2E9 • Waterfront Communities C01
- 2 bath
- 2 bed
- 1200 sqft
215-326 Carlaw Avenue, Toronto, Ontario • M4M 3N8 • South Riverdale
- 2 bath
- 2 bed
- 700 sqft
4304-55 Charles Street East, Toronto, Ontario • M4Y 0J1 • Church-Yonge Corridor
- 2 bath
- 2 bed
- 800 sqft
2704-65 St Mary Street, Toronto, Ontario • M5S 0A6 • Bay Street Corridor
- 2 bath
- 2 bed
- 1400 sqft
402-135 George Street South, Toronto, Ontario • M5A 4E8 • Waterfront Communities C08
- 2 bath
- 3 bed
- 1000 sqft
4206-327 King Street West, Toronto, Ontario • M5V 1J5 • Waterfront Communities C01
- 2 bath
- 2 bed
- 1000 sqft
3701-30 Nelson Street, Toronto, Ontario • M5V 0H5 • Waterfront Communities C01
- 2 bath
- 2 bed
- 700 sqft
1222-505 Richmond Street West, Toronto, Ontario • M5V 0P4 • Waterfront Communities C01
- 3 bath
- 2 bed
- 1400 sqft
Ph02-1001 Bay Street, Toronto, Ontario • M5S 3A6 • Bay Street Corridor













