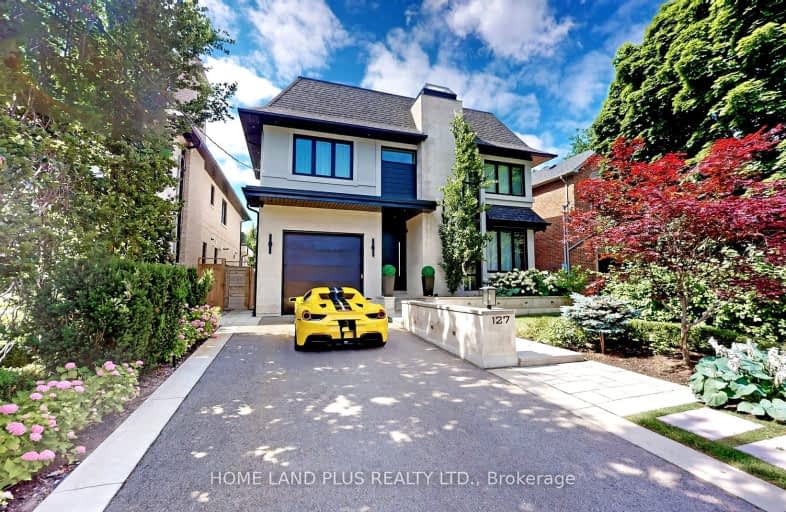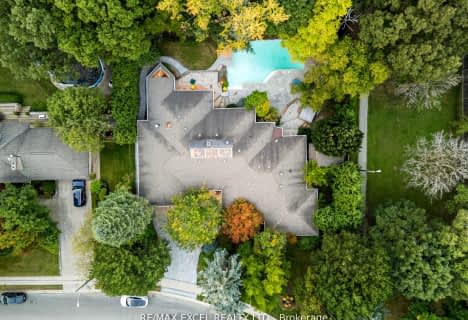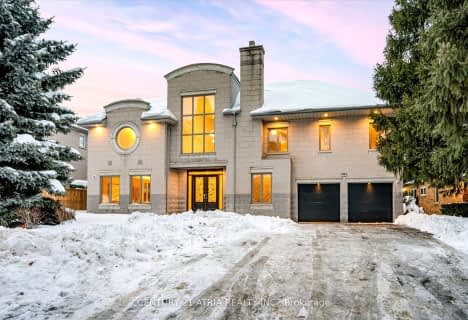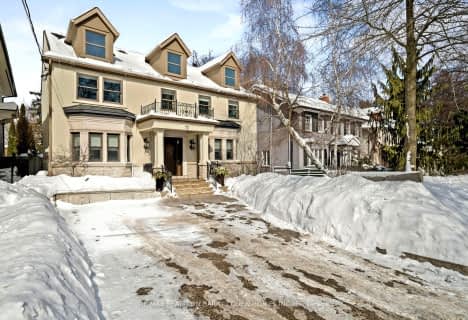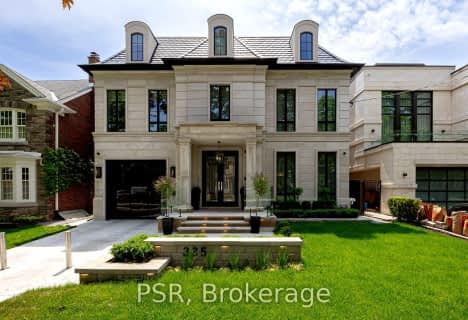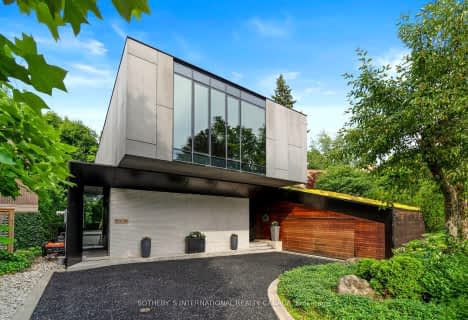Somewhat Walkable
- Some errands can be accomplished on foot.
Excellent Transit
- Most errands can be accomplished by public transportation.
Somewhat Bikeable
- Most errands require a car.

Armour Heights Public School
Elementary: PublicSummit Heights Public School
Elementary: PublicLedbury Park Elementary and Middle School
Elementary: PublicBlessed Sacrament Catholic School
Elementary: CatholicSt Margaret Catholic School
Elementary: CatholicJohn Wanless Junior Public School
Elementary: PublicSt Andrew's Junior High School
Secondary: PublicCardinal Carter Academy for the Arts
Secondary: CatholicJohn Polanyi Collegiate Institute
Secondary: PublicLoretto Abbey Catholic Secondary School
Secondary: CatholicMarshall McLuhan Catholic Secondary School
Secondary: CatholicLawrence Park Collegiate Institute
Secondary: Public-
Avondale Park
15 Humberstone Dr (btwn Harrison Garden & Everson), Toronto ON M2N 7J7 2.18km -
Earl Bales Park
4300 Bathurst St (Sheppard St), Toronto ON 2.42km -
Dell Park
40 Dell Park Ave, North York ON M6B 2T6 2.71km
-
TD Bank Financial Group
1677 Ave Rd (Lawrence Ave.), North York ON M5M 3Y3 1.17km -
BMO Bank of Montreal
2953 Bathurst St (Frontenac), Toronto ON M6B 3B2 2.61km -
HSBC
300 York Mills Rd, Toronto ON M2L 2Y5 2.67km
- 9 bath
- 5 bed
- 5000 sqft
24 York Valley Crescent, Toronto, Ontario • M2P 1A7 • Bridle Path-Sunnybrook-York Mills
- 6 bath
- 5 bed
- 5000 sqft
31 Arjay Crescent, Toronto, Ontario • M2L 1C6 • Bridle Path-Sunnybrook-York Mills
- 8 bath
- 5 bed
- 5000 sqft
16 Montressor Drive, Toronto, Ontario • M2P 1Z1 • St. Andrew-Windfields
- 6 bath
- 4 bed
- 3500 sqft
62 Wimpole Drive, Toronto, Ontario • M2L 2L3 • St. Andrew-Windfields
- 5 bath
- 4 bed
- 5000 sqft
72 Teddington Park Avenue, Toronto, Ontario • M4N 2C6 • Lawrence Park North
- — bath
- — bed
27 Old Yonge Street, Toronto, Ontario • M2P 1P6 • Bridle Path-Sunnybrook-York Mills
- 7 bath
- 4 bed
- 5000 sqft
227 Strathallan Wood, Toronto, Ontario • M5N 1T5 • Bedford Park-Nortown
