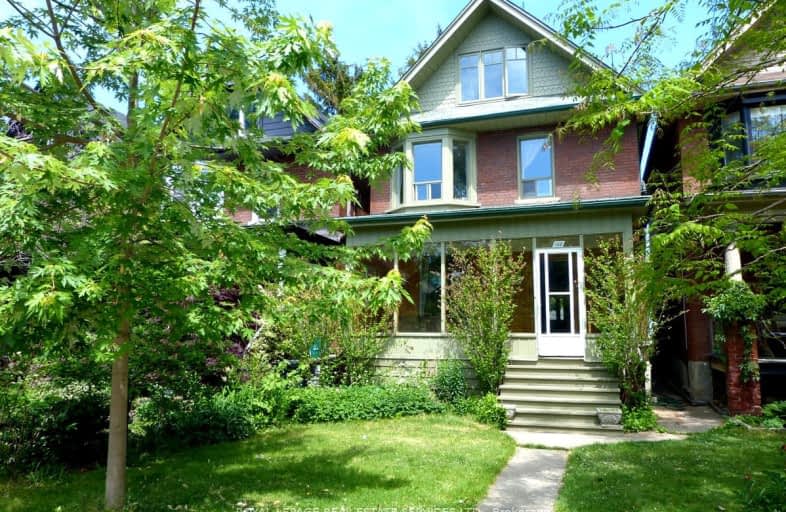Walker's Paradise
- Daily errands do not require a car.
96
/100
Excellent Transit
- Most errands can be accomplished by public transportation.
89
/100
Very Bikeable
- Most errands can be accomplished on bike.
86
/100

Shirley Street Junior Public School
Elementary: Public
0.93 km
Garden Avenue Junior Public School
Elementary: Public
0.27 km
St Vincent de Paul Catholic School
Elementary: Catholic
0.40 km
Parkdale Junior and Senior Public School
Elementary: Public
0.70 km
Howard Junior Public School
Elementary: Public
0.95 km
Fern Avenue Junior and Senior Public School
Elementary: Public
0.20 km
Caring and Safe Schools LC4
Secondary: Public
1.76 km
ÉSC Saint-Frère-André
Secondary: Catholic
1.10 km
École secondaire Toronto Ouest
Secondary: Public
1.17 km
Parkdale Collegiate Institute
Secondary: Public
0.89 km
Bloor Collegiate Institute
Secondary: Public
1.87 km
Bishop Marrocco/Thomas Merton Catholic Secondary School
Secondary: Catholic
1.53 km
-
Sorauren Avenue Park
289 Sorauren Ave (at Wabash Ave.), Toronto ON 0.58km -
High Park
1873 Bloor St W (at Parkside Dr), Toronto ON M6R 2Z3 1.91km -
Marilyn Bell Park
Aquatic Dr, Toronto ON 1.7km
-
RBC Royal Bank
972 Bloor St W (Dovercourt), Toronto ON M6H 1L6 2.4km -
RBC Royal Bank
1000 the Queensway, Etobicoke ON M8Z 1P7 3.94km -
RBC Royal Bank
436 King St W (at Spadina Ave), Toronto ON M5V 1K3 4.14km


