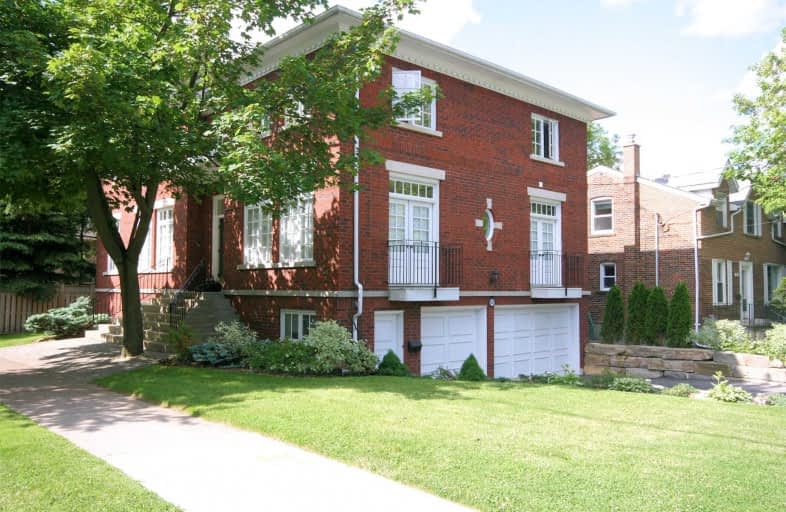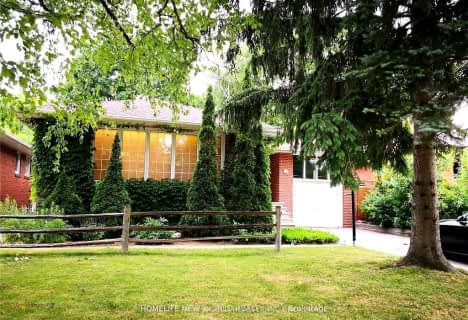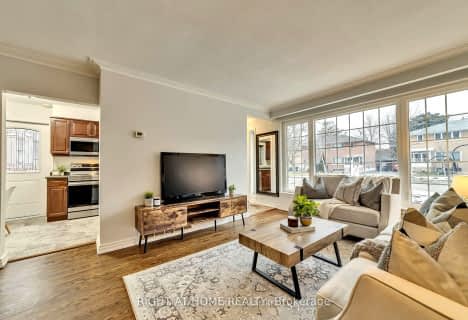
Cardinal Carter Academy for the Arts
Elementary: Catholic
0.98 km
Avondale Alternative Elementary School
Elementary: Public
1.48 km
Avondale Public School
Elementary: Public
1.48 km
Claude Watson School for the Arts
Elementary: Public
0.78 km
St Cyril Catholic School
Elementary: Catholic
0.96 km
McKee Public School
Elementary: Public
0.43 km
Avondale Secondary Alternative School
Secondary: Public
1.62 km
St Andrew's Junior High School
Secondary: Public
2.63 km
Drewry Secondary School
Secondary: Public
2.03 km
ÉSC Monseigneur-de-Charbonnel
Secondary: Catholic
2.08 km
Cardinal Carter Academy for the Arts
Secondary: Catholic
0.98 km
Earl Haig Secondary School
Secondary: Public
0.32 km
$
$4,200
- 4 bath
- 4 bed
150 Crestwood Road, Vaughan, Ontario • L4J 1A8 • Crestwood-Springfarm-Yorkhill
$
$6,290
- 6 bath
- 4 bed
- 3500 sqft
976 Willowdale Avenue, Toronto, Ontario • M2M 3C5 • Newtonbrook East
$
$4,150
- 3 bath
- 4 bed
- 2000 sqft
# Mai-34 Fontainbleau Drive, Toronto, Ontario • M2M 1N9 • Newtonbrook West
$
$6,500
- 4 bath
- 4 bed
- 2500 sqft
238 Spring Garden Avenue, Toronto, Ontario • M2N 3G9 • Willowdale East














