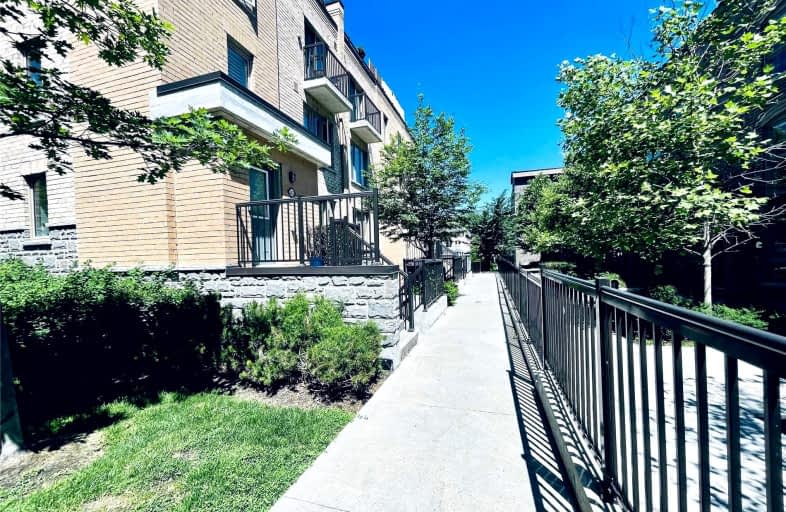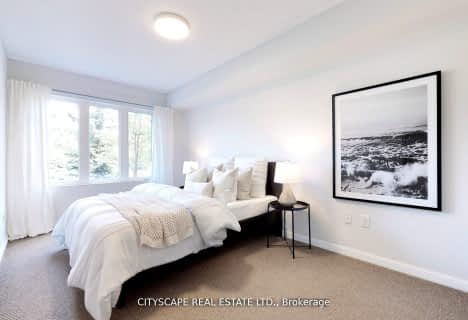
St Rita Catholic School
Elementary: CatholicSt Luigi Catholic School
Elementary: CatholicSt Mary of the Angels Catholic School
Elementary: CatholicPerth Avenue Junior Public School
Elementary: PublicÉcole élémentaire Charles-Sauriol
Elementary: PublicRegal Road Junior Public School
Elementary: PublicCaring and Safe Schools LC4
Secondary: PublicALPHA II Alternative School
Secondary: PublicÉcole secondaire Toronto Ouest
Secondary: PublicOakwood Collegiate Institute
Secondary: PublicBloor Collegiate Institute
Secondary: PublicBishop Marrocco/Thomas Merton Catholic Secondary School
Secondary: CatholicMore about this building
View 13 Foundry Avenue, Toronto- 2 bath
- 2 bed
- 800 sqft
TH21-40 Ed Clark Gardens, Toronto, Ontario • M6N 0B5 • Weston-Pellam Park
- 2 bath
- 3 bed
- 900 sqft
TH13-30 Ed Clark Gardens, Toronto, Ontario • M6N 0B5 • Weston-Pellam Park
- 2 bath
- 2 bed
- 800 sqft
141-25 Turntable Crescent, Toronto, Ontario • M6H 4K8 • Dovercourt-Wallace Emerson-Junction
- 2 bath
- 3 bed
- 1000 sqft
221-7 Foundry Avenue, Toronto, Ontario • M6H 4K7 • Dovercourt-Wallace Emerson-Junction
- 2 bath
- 2 bed
- 900 sqft
132-11 Foundry Avenue, Toronto, Ontario • M6H 0B7 • Dovercourt-Wallace Emerson-Junction









