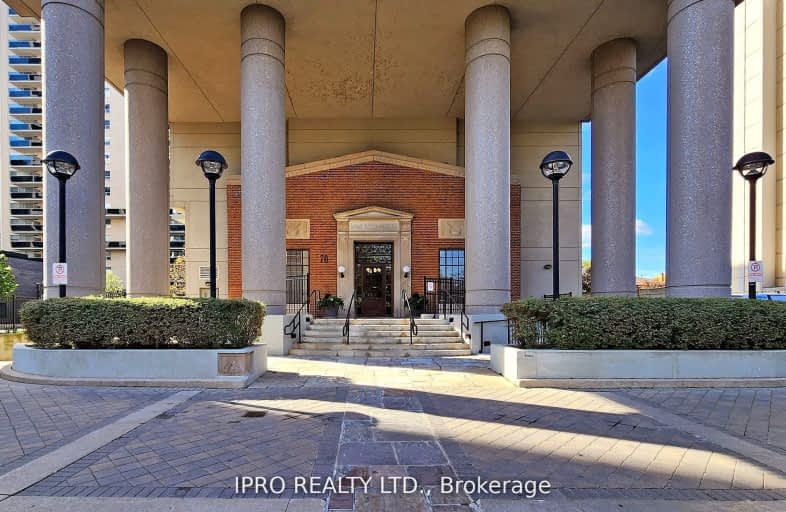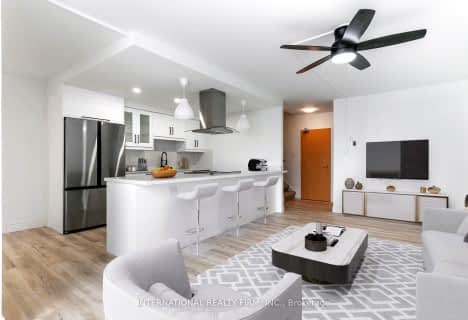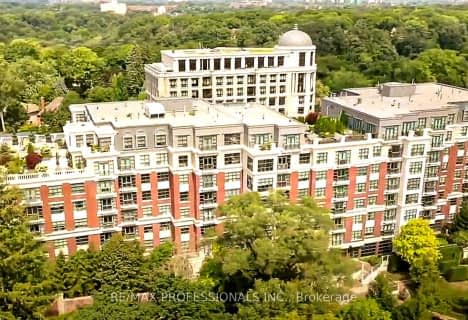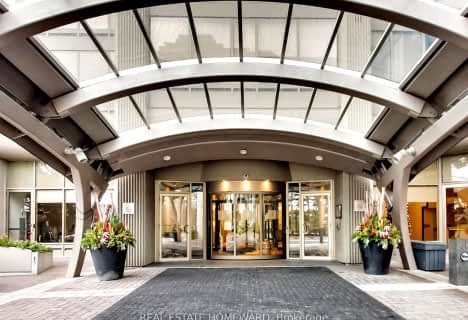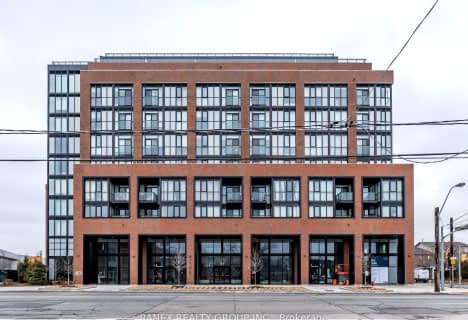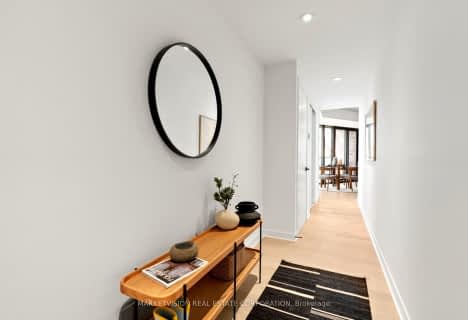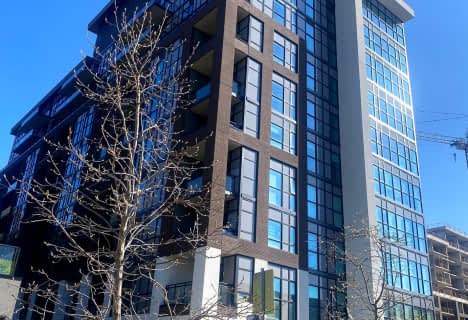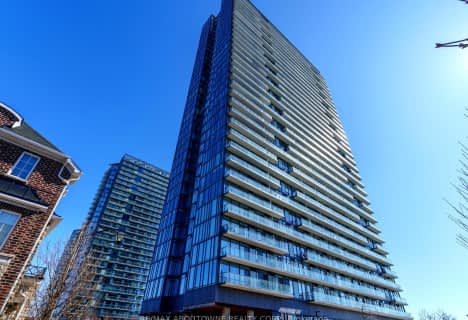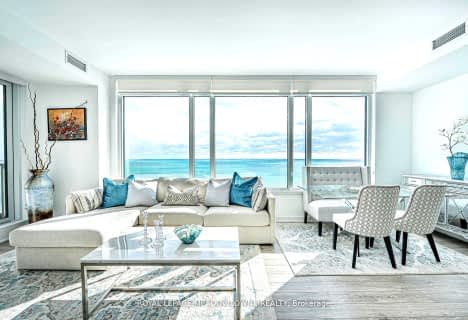Very Walkable
- Most errands can be accomplished on foot.
Excellent Transit
- Most errands can be accomplished by public transportation.
Very Bikeable
- Most errands can be accomplished on bike.
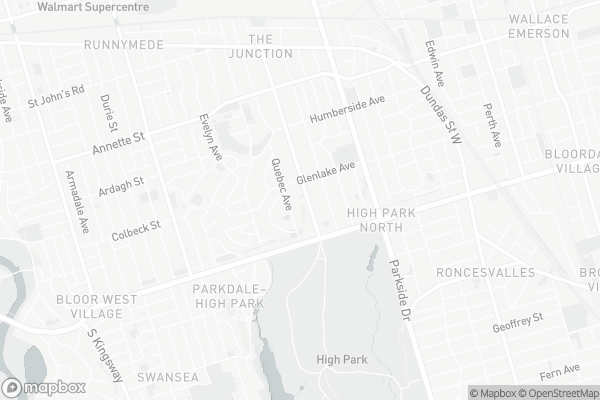
Mountview Alternative School Junior
Elementary: PublicHigh Park Alternative School Junior
Elementary: PublicIndian Road Crescent Junior Public School
Elementary: PublicKeele Street Public School
Elementary: PublicAnnette Street Junior and Senior Public School
Elementary: PublicSt Cecilia Catholic School
Elementary: CatholicThe Student School
Secondary: PublicUrsula Franklin Academy
Secondary: PublicRunnymede Collegiate Institute
Secondary: PublicBishop Marrocco/Thomas Merton Catholic Secondary School
Secondary: CatholicWestern Technical & Commercial School
Secondary: PublicHumberside Collegiate Institute
Secondary: Public-
Rabba Fine Foods
1840 Bloor Street West, Toronto 0.35km -
High Park Variety
242 Annette Street, Toronto 0.82km -
Blue Sky Fruit Market
1574 Bloor Street West, Toronto 1.05km
-
Wine Rack
1721 Bloor Street West, Toronto 0.62km -
LCBO
2180 Bloor Street West, Toronto 0.75km -
Indie Alehouse
2876 Dundas Street West, Toronto 1.07km
-
Mackenzies High Park
1982 Bloor Street West, Toronto 0.34km -
Aztec's Mine
1986 Bloor Street West, Toronto 0.35km -
Clover Leaf Cafe
1984 Bloor Street West, Toronto 0.35km
-
Artesian
100 High Park Avenue, Toronto 0.08km -
Hannah's Cafe and Bakery
1822 Bloor Street West, Toronto 0.39km -
Nicky's
2120A Bloor Street West, Toronto 0.59km
-
Scotiabank
1709 Bloor Street West, Toronto 0.67km -
CIBC Branch with ATM
2219 Bloor Street West, Toronto 0.92km -
TD Lineup
2220 Bloor Street West, Toronto 0.93km
-
Petro-Canada
1750 Bloor Street West, Toronto 0.59km -
Pump
2151 Dundas Street West, Toronto 1.41km -
Lambert Oil
2145 Dundas Street West, Toronto 1.42km
-
High Park Boot Camp - Body Buster Fitness
12a-1990 Bloor Street West, Toronto 0.37km -
Business Name
2100 Bloor Street West, Toronto 0.48km -
F45 Training Bloor West Village
2100 Bloor Street West, Toronto 0.49km
-
Bennett Park
10 Gothic Avenue, Toronto 0.24km -
Bennett Park
Old Toronto 0.25km -
Parkview Gardens Parkette
Old Toronto 0.34km
-
Toronto Public Library - Runnymede Branch
2178 Bloor Street West, Toronto 0.73km -
Little Free Library
271 Kennedy Avenue, Toronto 0.79km -
Toronto Public Library - Annette Street Branch
145 Annette Street, Toronto 0.83km
-
Former High Park Sanatorium
21 Parkview Gardens, Toronto 0.31km -
Former site of High Park Mineral Baths
Toronto 0.31km -
Ellis Park Medical
1959 Bloor Street West, Toronto 0.5km
-
High Park Pharmacy
1938 Bloor Street West, Toronto 0.29km -
MORTAR + PESTLE Pharmacy and Compounding
1997 Bloor Street West, Toronto 0.53km -
Multicare pharmacy
1709 Bloor Street West, Toronto 0.67km
-
The Crossways
2340 Dundas Street West, Toronto 1.22km -
Loblaws Plaza
Toronto 1.24km -
MDC Centre
43 Junction Road, Toronto 1.33km
-
Frame Discreet
96 Vine Avenue Unit 1B, Toronto 1.24km -
Revue Cinema
400 Roncesvalles Avenue, Toronto 1.38km
-
Mackenzies High Park
1982 Bloor Street West, Toronto 0.34km -
Clover Leaf Cafe
1984 Bloor Street West, Toronto 0.35km -
The Mugshot Tavern
1729 Bloor Street West, Toronto 0.61km
More about this building
View 70 High Park Avenue, Toronto- 3 bath
- 3 bed
- 1400 sqft
723-2300 St Clair Avenue West, Toronto, Ontario • M6N 1K8 • Junction Area
- — bath
- — bed
- — sqft
405-2625 Dundas Street West, Toronto, Ontario • M6P 1X9 • Junction Area
- 2 bath
- 3 bed
- 1200 sqft
803-25 Neighbourhood Lane, Toronto, Ontario • M8Y 0C4 • Stonegate-Queensway
- 3 bath
- 2 bed
- 1000 sqft
1007-1787 St. Clair Avenue West, Toronto, Ontario • M6N 3A2 • Weston-Pellam Park
- 2 bath
- 2 bed
- 1200 sqft
517-2855 Bloor Street West, Toronto, Ontario • M8X 3A1 • Stonegate-Queensway
- 2 bath
- 3 bed
- 1400 sqft
907-185 Alberta Avenue, Toronto, Ontario • M6C 0A5 • Oakwood Village
- 2 bath
- 2 bed
- 900 sqft
4211w-1928 Lake Shore Boulevard West, Toronto, Ontario • M6S 0B1 • South Parkdale
- 2 bath
- 2 bed
- 1000 sqft
2702-105 The Queensway, Toronto, Ontario • M6S 5B5 • High Park-Swansea
- 2 bath
- 2 bed
- 1200 sqft
414-835 Saint Clair Avenue West, Toronto, Ontario • M6C 0A8 • Wychwood
- 2 bath
- 2 bed
- 900 sqft
3606-1926 Lake Shore Boulevard West, Toronto, Ontario • M6S 1A1 • High Park-Swansea
