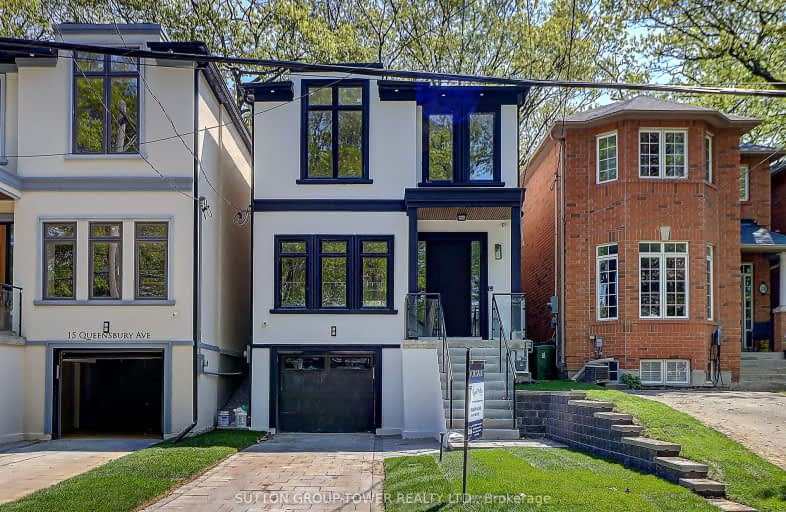Somewhat Walkable
- Some errands can be accomplished on foot.
Good Transit
- Some errands can be accomplished by public transportation.
Very Bikeable
- Most errands can be accomplished on bike.

St Dunstan Catholic School
Elementary: CatholicBlantyre Public School
Elementary: PublicCourcelette Public School
Elementary: PublicBirch Cliff Public School
Elementary: PublicSamuel Hearne Public School
Elementary: PublicOakridge Junior Public School
Elementary: PublicScarborough Centre for Alternative Studi
Secondary: PublicNotre Dame Catholic High School
Secondary: CatholicNeil McNeil High School
Secondary: CatholicBirchmount Park Collegiate Institute
Secondary: PublicMalvern Collegiate Institute
Secondary: PublicSATEC @ W A Porter Collegiate Institute
Secondary: Public-
Busters by the Bluffs
1539 Kingston Rd, Scarborough, ON M1N 1R9 0.62km -
The Green Dragon
1032 Kingston Road, Toronto, ON M4E 1T5 1.02km -
The Porch Light
982 Kingston Road, Toronto, ON M4E 1S9 1.16km
-
Quarry Cafe
2560 Gerrard Street E, Scarborough, ON M1N 1W8 0.5km -
Prince Supermarket
3502 Danforth Avenue, Scarborough, ON M1L 1E1 0.9km -
Tim Hortons
2480 Gerrard Street, Toronto, ON M1N 4C3 0.94km
-
Main Drug Mart
2560 Gerrard Street E, Scarborough, ON M1N 1W8 0.42km -
Henley Gardens Pharmacy
1089 Kingston Road, Scarborough, ON M1N 4E4 0.93km -
Pharmasave
1021 Kingston Road, Toronto, ON M4E 1T5 1.05km
-
Jessie's Cafe
1423 Kingston Road Main, Scarborough, ON M1N 1R4 0.27km -
T & D Caribbean Corner
1458 Kingston Road, Scarborough, ON M1N 1R6 0.4km -
Greek Casual Diner
2560 Gerrard Street E, Toronto, ON M1N 1W8 0.42km
-
Shoppers World
3003 Danforth Avenue, East York, ON M4C 1M9 1.22km -
Beach Mall
1971 Queen Street E, Toronto, ON M4L 1H9 2.86km -
Eglinton Square
1 Eglinton Square, Toronto, ON M1L 2K1 4.55km
-
FreshCo
2490 Gerrard Street E, Toronto, ON M1N 1W7 0.86km -
Loblaws Supermarkets
50 Musgrave Street, Toronto, ON M4E 3W2 1.11km -
Courage Foods
976 Kingston Road, Toronto, ON M4E 1S9 1.18km
-
Beer & Liquor Delivery Service Toronto
Toronto, ON 2.13km -
LCBO - The Beach
1986 Queen Street E, Toronto, ON M4E 1E5 2.75km -
LCBO - Queen and Coxwell
1654 Queen Street E, Queen and Coxwell, Toronto, ON M4L 1G3 3.91km
-
Johns Service Station
2520 Gerrard Street E, Scarborough, ON M1N 1W8 0.67km -
Petro-Canada
1121 Kingston Road, Scarborough, ON M1N 1N7 0.76km -
Active Auto Repair & Sales
3561 Av Danforth, Scarborough, ON M1L 1E3 0.83km
-
Fox Theatre
2236 Queen St E, Toronto, ON M4E 1G2 1.83km -
Alliance Cinemas The Beach
1651 Queen Street E, Toronto, ON M4L 1G5 3.89km -
Cineplex Odeon Eglinton Town Centre Cinemas
22 Lebovic Avenue, Toronto, ON M1L 4V9 4.2km
-
Taylor Memorial
1440 Kingston Road, Scarborough, ON M1N 1R1 0.3km -
Albert Campbell Library
496 Birchmount Road, Toronto, ON M1K 1J9 2.44km -
Dawes Road Library
416 Dawes Road, Toronto, ON M4B 2E8 2.44km
-
Providence Healthcare
3276 Saint Clair Avenue E, Toronto, ON M1L 1W1 2.87km -
Michael Garron Hospital
825 Coxwell Avenue, East York, ON M4C 3E7 4.06km -
Bridgepoint Health
1 Bridgepoint Drive, Toronto, ON M4M 2B5 6.88km
-
Dentonia Park
Avonlea Blvd, Toronto ON 1.8km -
Woodbine Beach Park
1675 Lake Shore Blvd E (at Woodbine Ave), Toronto ON M4L 3W6 3.84km -
Bluffers Park
7 Brimley Rd S, Toronto ON M1M 3W3 4.18km
-
TD Bank Financial Group
3060 Danforth Ave (at Victoria Pk. Ave.), East York ON M4C 1N2 1.27km -
TD Bank Financial Group
2020 Eglinton Ave E, Scarborough ON M1L 2M6 4.8km -
TD Bank Financial Group
2428 Eglinton Ave E (Kennedy Rd.), Scarborough ON M1K 2P7 5.21km
- 4 bath
- 4 bed
- 2000 sqft
57A Jeavons Avenue, Toronto, Ontario • M1K 1T1 • Clairlea-Birchmount














