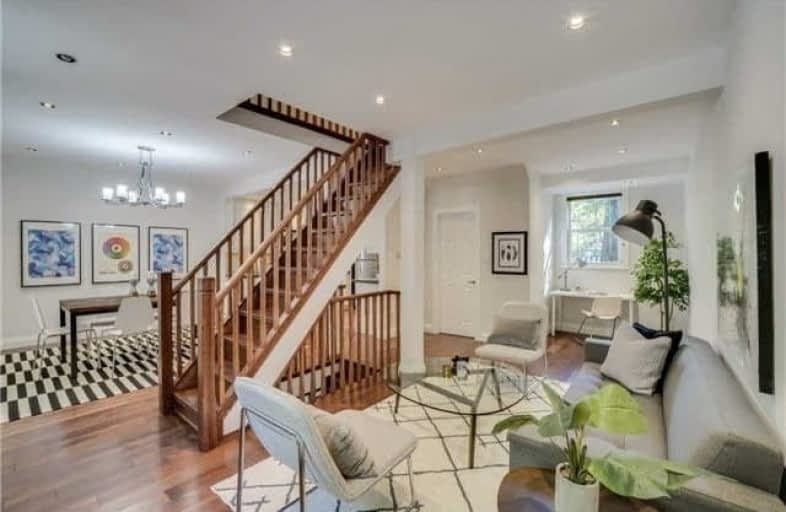
St Paul Catholic School
Elementary: Catholic
0.20 km
École élémentaire Gabrielle-Roy
Elementary: Public
0.69 km
Market Lane Junior and Senior Public School
Elementary: Public
0.76 km
Sprucecourt Junior Public School
Elementary: Public
0.88 km
Nelson Mandela Park Public School
Elementary: Public
0.29 km
Lord Dufferin Junior and Senior Public School
Elementary: Public
0.56 km
Msgr Fraser College (St. Martin Campus)
Secondary: Catholic
1.22 km
Inglenook Community School
Secondary: Public
0.43 km
St Michael's Choir (Sr) School
Secondary: Catholic
1.18 km
SEED Alternative
Secondary: Public
1.23 km
Collège français secondaire
Secondary: Public
1.30 km
Jarvis Collegiate Institute
Secondary: Public
1.49 km
$
$1,559,000
- 3 bath
- 5 bed
- 2000 sqft
102 Bleecker Street, Toronto, Ontario • M4X 1L8 • Cabbagetown-South St. James Town



