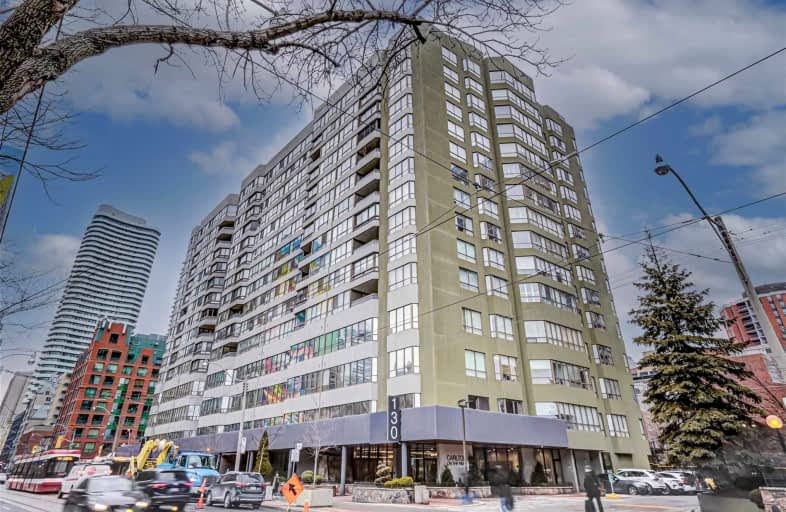Walker's Paradise
- Daily errands do not require a car.
Rider's Paradise
- Daily errands do not require a car.
Biker's Paradise
- Daily errands do not require a car.

Msgr Fraser College (OL Lourdes Campus)
Elementary: CatholicCollège français élémentaire
Elementary: PublicÉcole élémentaire Gabrielle-Roy
Elementary: PublicChurch Street Junior Public School
Elementary: PublicWinchester Junior and Senior Public School
Elementary: PublicOur Lady of Lourdes Catholic School
Elementary: CatholicNative Learning Centre
Secondary: PublicSt Michael's Choir (Sr) School
Secondary: CatholicCollège français secondaire
Secondary: PublicMsgr Fraser-Isabella
Secondary: CatholicJarvis Collegiate Institute
Secondary: PublicSt Joseph's College School
Secondary: Catholic-
The Blake House
449 Jarvis Street, Toronto, ON M4Y 2G6 0.2km -
House of Sabbie's
77 Maitland Place, Toronto, ON M4Y 2V6 0.23km -
Ajisen Ramen and Bar
399 Church Street, Toronto, ON M5B 2A1 0.24km
-
Tim Hortons
111 Carlton Street, Toronto, ON M5B 2G3 0.1km -
Bulldog Coffee
89 Granby Street, Toronto, ON M5B 1H9 0.27km -
Starbucks
1007 - 60 Carlton Street, Toronto, ON M5B 1J2 0.31km
-
GoodLife Fitness
80 Bloor Street W, Toronto, ON M5S 2V1 1.35km -
GoodLife Fitness
111 Wellington St W, Toronto, ON M5J 2S6 1.92km -
Miles Nadal JCC
750 Spadina Ave, Toronto, ON M5S 2J2 2.26km
-
Greendale Drugs
152 Carlton Street, Toronto, ON M5A 2K1 0.14km -
The Village Pharmacy
473 Church Street, Toronto, ON M4Y 2C5 0.36km -
Church Wellesley Health Pharmacy
491 Church Street, Toronto, ON M4Y 2C6 0.44km
-
Sopung
140 Carlton Street, Unit 33, Toronto, ON M5A 3W7 0.1km -
Tim Hortons
111 Carlton Street, Toronto, ON M5B 2G3 0.1km -
Golden Diner Family Restaurant
105 Carlton Street, Toronto, ON M5B 1M1 0.12km
-
Shops At Aura
384 Yonge St, Toronto, ON M5G 2K2 0.64km -
Toronto College Park
444 Yonge Street, Toronto, ON M5B 2H4 0.67km -
10 Dundas East
10 Dundas St E, Toronto, ON M5B 2G9 0.78km
-
Little Bee Supermarket
140 Carlton St, Toronto, ON M5A 3W7 0.1km -
Loblaws
60 Carlton Street, Toronto, ON M5B 1L1 0.29km -
Atin Ito Company
182 Carlton Street, Toronto, ON M5A 2K6 0.32km
-
LCBO - Maple Leaf Gardens
20 Carlton Street, Toronto, ON M5B 1J2 0.3km -
LCBO
547 Yonge Street, Toronto, ON M4Y 1Y5 0.67km -
The Beer Store Express
10 Dundas Street E, Toronto, ON M5B 0.77km
-
Active Green & Ross Tire & Auto Centre
110 Gerrard Street E, Toronto, ON M5B 1H1 0.27km -
Petro Canada
505 Jarvis Street, Toronto, ON M4Y 2H7 0.44km -
Ruel's Service Centre
505 Jarvis Street, Toronto, ON M4Y 2H7 0.44km
-
Imagine Cinemas
20 Carlton Street, Toronto, ON M5B 2H5 0.46km -
Ryerson Theatre
43 Gerrard Street E, Toronto, ON M5G 2A7 0.47km -
Green Space On Church
519 Church St, Toronto, ON M4Y 2C9 0.55km
-
Toronto Public Library - St. James Town Branch
495 Sherbourne St, Toronto, ON M4X 1L1 0.57km -
Toronto Public Library - Parliament Street Branch
269 Gerrard Street East, Toronto, ON M5A 2G1 0.68km -
Ryerson University Student Learning Centre
341 Yonge Street, Toronto, ON M5B 1S1 0.7km
-
Sunnybrook
43 Wellesley Street E, Toronto, ON M4Y 1H1 0.54km -
Li Ka Shing Knowledge Institute
209 Victoria Street, Toronto, ON M5B 1T8 0.96km -
St. Michael's Hospital Fracture Clinic
30 Bond Street, Toronto, ON M5B 1W8 1.03km
-
Allan Gardens Conservatory
19 Horticultural Ave (Carlton & Sherbourne), Toronto ON M5A 2P2 0.18km -
College Park Area
College St, Toronto ON 0.73km -
Riverdale Park West
500 Gerrard St (at River St.), Toronto ON M5A 2H3 1.27km
-
RBC Royal Bank
101 Dundas St W (at Bay St), Toronto ON M5G 1C4 1.03km -
Scotiabank
44 King St W, Toronto ON M5H 1H1 1.58km -
Scotiabank
259 Richmond St W (John St), Toronto ON M5V 3M6 1.98km
More about this building
View 130 Carlton Street, Toronto- 2 bath
- 2 bed
- 1600 sqft
1116-211 QUEENS QUAY WEST, Toronto, Ontario • M5J 2M6 • Waterfront Communities C01
- 2 bath
- 2 bed
- 1600 sqft
1404-65 Harbour Square, Toronto, Ontario • M5J 2L4 • Waterfront Communities C01
- 2 bath
- 2 bed
- 1200 sqft
215-326 Carlaw Avenue, Toronto, Ontario • M4M 3N8 • South Riverdale
- 2 bath
- 2 bed
- 1000 sqft
1510-99 Foxbar Road, Toronto, Ontario • M4V 2G5 • Yonge-St. Clair
- 2 bath
- 2 bed
- 1200 sqft
2302-59 East LIberty Street, Toronto, Ontario • M6K 3R1 • Niagara
- 2 bath
- 3 bed
- 1000 sqft
4206-327 King Street West, Toronto, Ontario • M5V 1J5 • Waterfront Communities C01
- 3 bath
- 3 bed
- 2000 sqft
3311-55 Harbour Square, Toronto, Ontario • M5J 2L1 • Waterfront Communities C01
- 3 bath
- 2 bed
- 1400 sqft
Ph02-1001 Bay Street, Toronto, Ontario • M5S 3A6 • Bay Street Corridor
- 2 bath
- 2 bed
- 1400 sqft
1014-29 Queens Quay East, Toronto, Ontario • M5E 0A4 • Waterfront Communities C01














