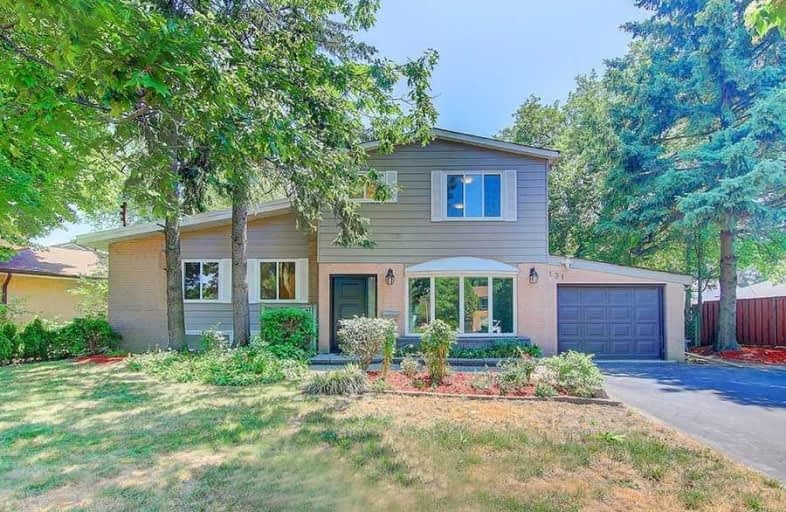Sold on Sep 18, 2020
Note: Property is not currently for sale or for rent.

-
Type: Detached
-
Style: Sidesplit 4
-
Lot Size: 83.83 x 175.01 Feet
-
Age: No Data
-
Taxes: $4,000 per year
-
Days on Site: 14 Days
-
Added: Sep 03, 2020 (2 weeks on market)
-
Updated:
-
Last Checked: 3 hours ago
-
MLS®#: E4898628
-
Listed By: Century 21 leading edge vip realty inc., brokerage
Fantastic 6 Bedroom, 3 1/2 Bath Sidesplit On Large 83X175 Ft Lot In Toronto's East Ends Most Desirable Neighbourhoods. Renovated & Freshly Painted, Beautiful Kitchen W/Quartz Counters & Ceramic Backsplash, Gas Stove, Potlights & 2 Walk Outs To A Beautiful Backyard W/ 20 X 40 Ft Gas Heated Pool. Gas Fireplace & Natural Gas Hook Up For Bbq. Tandem Garage W/7 Car Parking On Driveway. No Sidewalk. Steps To Great Schools, Parks, Trails, Go Station, Hwy 401 & More!
Extras
All Existing Appliances - Fridge, Gas Stove, Bosch Dishwasher, Microwave, Washer, Dryer, All Window Coverings, All Light Fixtures, Fireplace, Tankless Hot Water Tank Is Owned, Shed, Pool & Equipment. Roof 2015, Furnace & A/C 2014.
Property Details
Facts for 131 Kirkdene Drive, Toronto
Status
Days on Market: 14
Last Status: Sold
Sold Date: Sep 18, 2020
Closed Date: Dec 01, 2020
Expiry Date: Mar 31, 2021
Sold Price: $1,057,000
Unavailable Date: Sep 18, 2020
Input Date: Sep 04, 2020
Property
Status: Sale
Property Type: Detached
Style: Sidesplit 4
Area: Toronto
Community: Rouge E10
Availability Date: 90-120 Days
Inside
Bedrooms: 6
Bathrooms: 4
Kitchens: 1
Rooms: 11
Den/Family Room: No
Air Conditioning: Central Air
Fireplace: Yes
Laundry Level: Lower
Washrooms: 4
Building
Basement: Part Fin
Heat Type: Forced Air
Heat Source: Gas
Exterior: Alum Siding
Exterior: Brick
Water Supply: Municipal
Special Designation: Unknown
Parking
Driveway: Private
Garage Spaces: 1
Garage Type: Attached
Covered Parking Spaces: 7
Total Parking Spaces: 8
Fees
Tax Year: 2020
Tax Legal Description: Lt 168, Pl 612; S/T Tp41412 Scarborough, City Of
Taxes: $4,000
Land
Cross Street: Port Union/Island Rd
Municipality District: Toronto E10
Fronting On: South
Pool: Inground
Sewer: Sewers
Lot Depth: 175.01 Feet
Lot Frontage: 83.83 Feet
Lot Irregularities: Irregular Pie Shape
Acres: < .50
Additional Media
- Virtual Tour: https://www.tsstudio.ca/131-kirkdene-dr-1
Rooms
Room details for 131 Kirkdene Drive, Toronto
| Type | Dimensions | Description |
|---|---|---|
| Living Main | 3.40 x 6.31 | Hardwood Floor, Bay Window, Combined W/Dining |
| Dining Main | 3.40 x 6.31 | Hardwood Floor, Fireplace, Combined W/Living |
| Kitchen Main | 2.50 x 4.40 | Hardwood Floor, Quartz Counter, Ceramic Back Splash |
| Breakfast Main | 3.07 x 4.41 | Hardwood Floor, Pot Lights, W/O To Deck |
| Master Upper | 3.52 x 5.89 | Laminate, W/I Closet, 3 Pc Ensuite |
| 2nd Br Upper | 2.46 x 3.33 | Laminate, W/I Closet, Window |
| 3rd Br Upper | 3.06 x 4.07 | Laminate, Closet, Window |
| 4th Br 2nd | 3.60 x 3.70 | Hardwood Floor, Double Closet, Window |
| 5th Br 2nd | 3.56 x 3.43 | Laminate, Closet, Window |
| Br 2nd | 2.65 x 2.92 | Laminate, Closet, Window |
| Rec Bsmt | 6.23 x 3.79 | Laminate |
| XXXXXXXX | XXX XX, XXXX |
XXXX XXX XXXX |
$X,XXX,XXX |
| XXX XX, XXXX |
XXXXXX XXX XXXX |
$XXX,XXX |
| XXXXXXXX XXXX | XXX XX, XXXX | $1,057,000 XXX XXXX |
| XXXXXXXX XXXXXX | XXX XX, XXXX | $968,000 XXX XXXX |

West Rouge Junior Public School
Elementary: PublicWilliam G Davis Junior Public School
Elementary: PublicCentennial Road Junior Public School
Elementary: PublicRouge Valley Public School
Elementary: PublicJoseph Howe Senior Public School
Elementary: PublicCharlottetown Junior Public School
Elementary: PublicWest Hill Collegiate Institute
Secondary: PublicSir Oliver Mowat Collegiate Institute
Secondary: PublicPine Ridge Secondary School
Secondary: PublicSt John Paul II Catholic Secondary School
Secondary: CatholicDunbarton High School
Secondary: PublicSt Mary Catholic Secondary School
Secondary: Catholic

