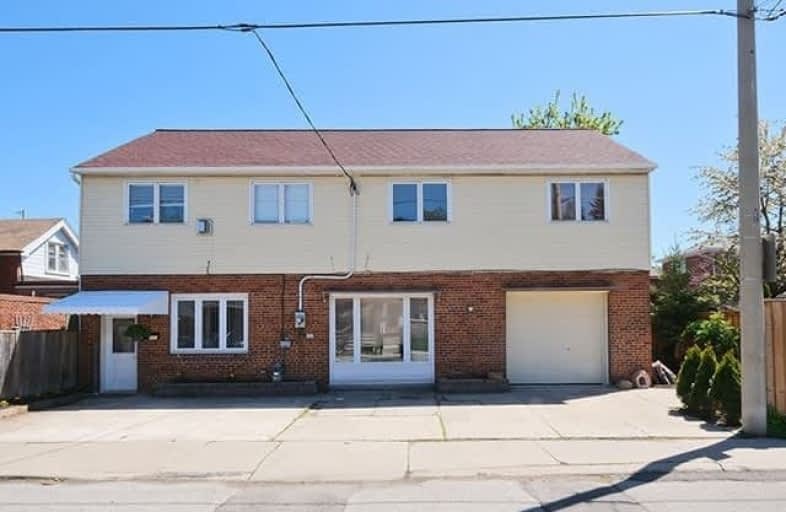
Holy Name Catholic School
Elementary: Catholic
0.85 km
Holy Cross Catholic School
Elementary: Catholic
0.62 km
Westwood Middle School
Elementary: Public
0.64 km
William Burgess Elementary School
Elementary: Public
0.89 km
Earl Grey Senior Public School
Elementary: Public
0.90 km
Wilkinson Junior Public School
Elementary: Public
0.58 km
First Nations School of Toronto
Secondary: Public
0.82 km
School of Life Experience
Secondary: Public
1.13 km
Subway Academy I
Secondary: Public
0.84 km
Greenwood Secondary School
Secondary: Public
1.13 km
St Patrick Catholic Secondary School
Secondary: Catholic
1.42 km
Danforth Collegiate Institute and Technical School
Secondary: Public
0.79 km
$
$829,000
- 3 bath
- 4 bed
- 1500 sqft
1563/65 Kingston Road, Toronto, Ontario • M1N 1R9 • Birchcliffe-Cliffside
$
$1,099,000
- 2 bath
- 4 bed
43 Kings Park Boulevard, Toronto, Ontario • M4J 2B7 • Danforth Village-East York







