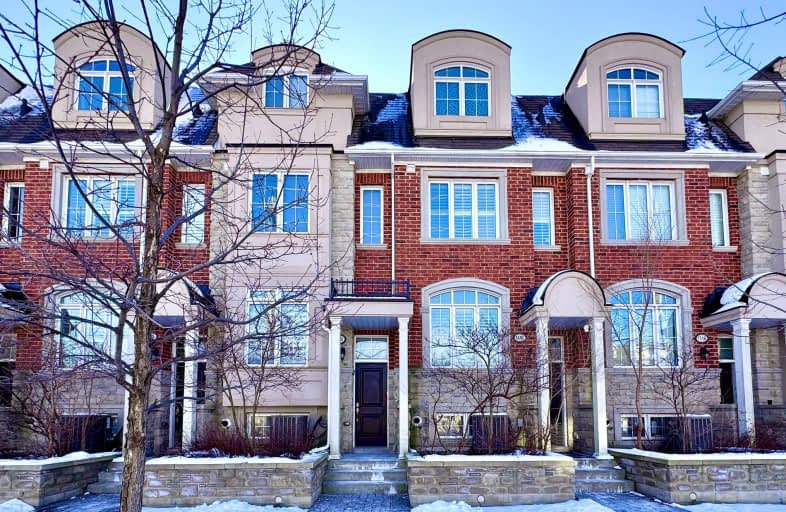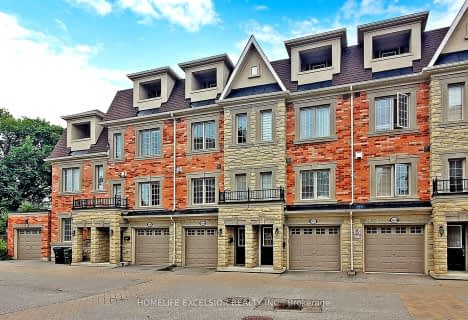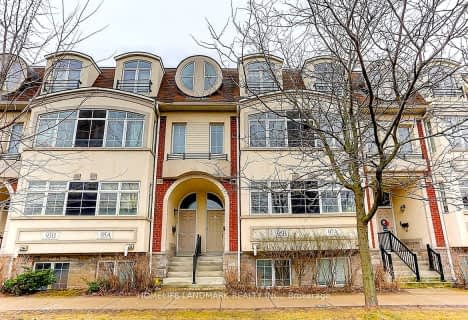Somewhat Walkable
- Some errands can be accomplished on foot.
Rider's Paradise
- Daily errands do not require a car.
Bikeable
- Some errands can be accomplished on bike.

Blessed Trinity Catholic School
Elementary: CatholicClaude Watson School for the Arts
Elementary: PublicSt Cyril Catholic School
Elementary: CatholicFinch Public School
Elementary: PublicCummer Valley Middle School
Elementary: PublicMcKee Public School
Elementary: PublicAvondale Secondary Alternative School
Secondary: PublicDrewry Secondary School
Secondary: PublicÉSC Monseigneur-de-Charbonnel
Secondary: CatholicSt. Joseph Morrow Park Catholic Secondary School
Secondary: CatholicCardinal Carter Academy for the Arts
Secondary: CatholicEarl Haig Secondary School
Secondary: Public-
Gibson Park
Yonge St (Park Home Ave), Toronto ON 1.61km -
Bayview Village Park
Bayview/Sheppard, Ontario 1.6km -
Glendora Park
201 Glendora Ave (Willowdale Ave), Toronto ON 2.32km
-
TD Bank Financial Group
5928 Yonge St (Drewry Ave), Willowdale ON M2M 3V9 1.14km -
TD Bank Financial Group
312 Sheppard Ave E, North York ON M2N 3B4 2km -
CIBC
7027 Yonge St (Steeles Ave), Markham ON L3T 2A5 2.23km
- 3 bath
- 3 bed
- 1500 sqft
K-169 Finch Avenue East, Toronto, Ontario • M2N 4R8 • Willowdale East
- 3 bath
- 3 bed
- 1500 sqft
95B Finch Avenue West, Toronto, Ontario • M2N 2H6 • Willowdale West
- 4 bath
- 3 bed
78 Brownstone Circle, Vaughan, Ontario • L4J 7P6 • Crestwood-Springfarm-Yorkhill







