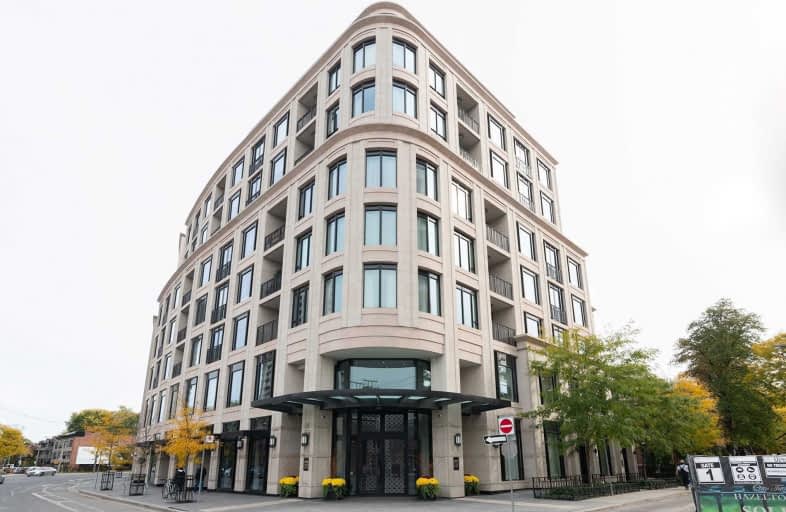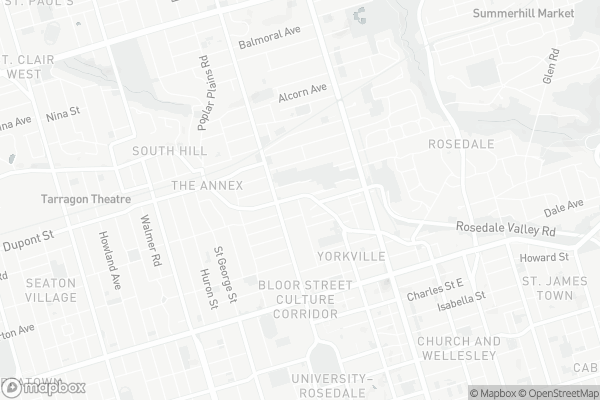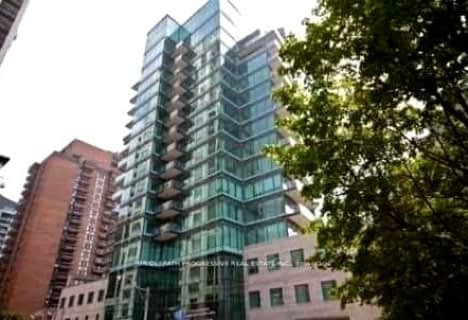
Walker's Paradise
- Daily errands do not require a car.
Excellent Transit
- Most errands can be accomplished by public transportation.
Very Bikeable
- Most errands can be accomplished on bike.

Cottingham Junior Public School
Elementary: PublicRosedale Junior Public School
Elementary: PublicHuron Street Junior Public School
Elementary: PublicJesse Ketchum Junior and Senior Public School
Elementary: PublicDeer Park Junior and Senior Public School
Elementary: PublicBrown Junior Public School
Elementary: PublicNative Learning Centre
Secondary: PublicSubway Academy II
Secondary: PublicMsgr Fraser-Isabella
Secondary: CatholicLoretto College School
Secondary: CatholicSt Joseph's College School
Secondary: CatholicCentral Technical School
Secondary: Public-
Whole Foods Market
87 Avenue Road, Toronto 0.33km -
The Kitchen Table
155 Dupont Street, Toronto 0.67km -
Rabba Fine Foods
40 Asquith Avenue, Toronto 0.84km
-
KX Yorkville
263 Davenport Road, Toronto 0.29km -
The Wine Shop
55 Avenue Road, Toronto 0.4km -
Wine Wire
920 Yonge Street, Toronto 0.49km
-
Joso's
202 Davenport Road, Toronto 0.12km -
전기제품수리
165 Avenue Road, Toronto 0.13km -
Figures
137 Avenue Road, Toronto 0.16km
-
5 Elements Espresso Bar
131 Avenue Road, Toronto 0.17km -
Havana Coffee Bar
233 Davenport Road, Toronto 0.19km -
WFM Coffee Bar
87 Avenue Road, Toronto 0.33km
-
TD Canada Trust Branch and ATM
165 Avenue Road, Toronto 0.13km -
Evig Holding Co
1235 Bay Street, Toronto 0.59km -
HSBC Bank
150 Bloor Street West, Toronto 0.6km
-
Canadian Tire Gas+
835 Yonge Street, Toronto 0.6km -
Shell
1077 Yonge Street, Toronto 0.61km -
Esso
150 Dupont Street, Toronto 0.7km
-
Jaima Yoga
188 Davenport Road, Toronto 0.08km -
CrossFit YKV
175 Avenue Road, Toronto 0.15km -
KX Yorkville
263 Davenport Road, Toronto 0.29km
-
Belmont Parkette
Old Toronto 0.16km -
Belmont Parkette
Belmont Parkette, 105 Belmont Street, Toronto 0.16km -
Ramsden Park
143 A Roxborough Street West, Toronto 0.19km
-
Christian Science Reading Room
927 Yonge Street, Toronto 0.48km -
Toronto Public Library - Yorkville Branch
22 Yorkville Avenue, Toronto 0.58km -
Royal Ontario Museum Libraries
100 Queens Park, Toronto 0.71km
-
Toronto Endovascular Centre
217 Davenport Road, Toronto 0.08km -
The Vein Institute Of Toronto | Dr. Sanjoy Kundu
217 Davenport Road, Toronto 0.08km -
Yorkville Vein Clinic
217 Davenport Road, Toronto 0.08km
-
Guardian - Davenport Pharmacy
115-219 Davenport Road, Toronto 0.09km -
Medisystem Pharmacy Inc
55 Belmont Street, Toronto 0.28km -
Rexall
87 Avenue Road, Toronto 0.33km
-
Yorkville Village
55 Avenue Road Suite 2250, Toronto 0.34km -
BIELNINO SHOPPING MALL
65 Avenue Road, Toronto 0.39km -
Bay St Shopping Mall
93 Cumberland Street, Toronto 0.6km
-
Cineplex Cinemas Varsity and VIP
55 Bloor Street West, Toronto 0.86km -
Lewis Kay Casting
10 Saint Mary Street, Toronto 1.01km -
Innis Town Hall Theatre
Innis College, 2 Sussex Avenue, Toronto 1.08km
-
Figures
137 Avenue Road, Toronto 0.16km -
Ristorante Sotto Sotto Toronto
120 Avenue Road, Toronto 0.2km -
KX Coffee Bar
263 Davenport Road, Toronto 0.29km
- 2 bath
- 3 bed
- 1200 sqft
4103-30 Nelson Street, Toronto, Ontario • M5V 0H5 • Waterfront Communities C01
- 2 bath
- 1 bed
- 1400 sqft
1102-77 Charles Street West, Toronto, Ontario • M5S 1K5 • Bay Street Corridor
- 2 bath
- 2 bed
- 1200 sqft
502-1414 Bayview Avenue, Toronto, Ontario • M4G 3A7 • Mount Pleasant East
- 3 bath
- 3 bed
- 1600 sqft
TH07-55 Charles Street East, Toronto, Ontario • M4Y 0J1 • Church-Yonge Corridor
- 2 bath
- 3 bed
- 900 sqft
4409-197 Yonge Street, Toronto, Ontario • M5B 1M4 • Church-Yonge Corridor
- 2 bath
- 2 bed
- 1200 sqft
514-319 Merton Street, Toronto, Ontario • M4S 1A5 • Mount Pleasant West
- 3 bath
- 3 bed
- 1200 sqft
3908-238 Simcoe Street, Toronto, Ontario • M5T 0E2 • Kensington-Chinatown
- — bath
- — bed
- — sqft
2804-203 College Street, Toronto, Ontario • M5T 1P9 • Kensington-Chinatown













