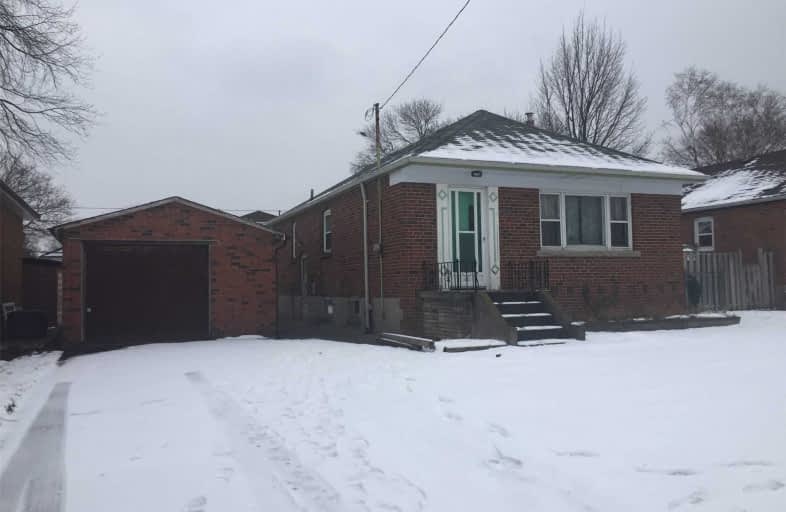
Manhattan Park Junior Public School
Elementary: Public
1.06 km
St Kevin Catholic School
Elementary: Catholic
0.56 km
Terraview-Willowfield Public School
Elementary: Public
0.86 km
Maryvale Public School
Elementary: Public
0.14 km
Buchanan Public School
Elementary: Public
0.83 km
Our Lady of Wisdom Catholic School
Elementary: Catholic
0.62 km
Caring and Safe Schools LC2
Secondary: Public
1.39 km
Parkview Alternative School
Secondary: Public
1.34 km
Stephen Leacock Collegiate Institute
Secondary: Public
3.32 km
Wexford Collegiate School for the Arts
Secondary: Public
1.10 km
Senator O'Connor College School
Secondary: Catholic
0.92 km
Victoria Park Collegiate Institute
Secondary: Public
1.08 km



