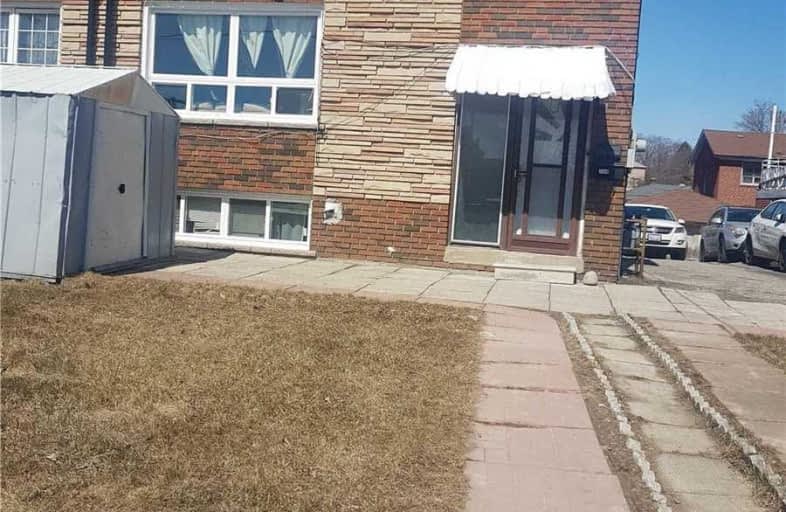
École élémentaire Mathieu-da-Costa
Elementary: Public
0.95 km
George Anderson Public School
Elementary: Public
0.51 km
Joyce Public School
Elementary: Public
0.98 km
Immaculate Conception Catholic School
Elementary: Catholic
1.35 km
St Francis Xavier Catholic School
Elementary: Catholic
0.57 km
St Fidelis Catholic School
Elementary: Catholic
1.11 km
Yorkdale Secondary School
Secondary: Public
1.79 km
Downsview Secondary School
Secondary: Public
2.37 km
Madonna Catholic Secondary School
Secondary: Catholic
2.16 km
York Memorial Collegiate Institute
Secondary: Public
2.15 km
Chaminade College School
Secondary: Catholic
1.56 km
Dante Alighieri Academy
Secondary: Catholic
1.48 km



