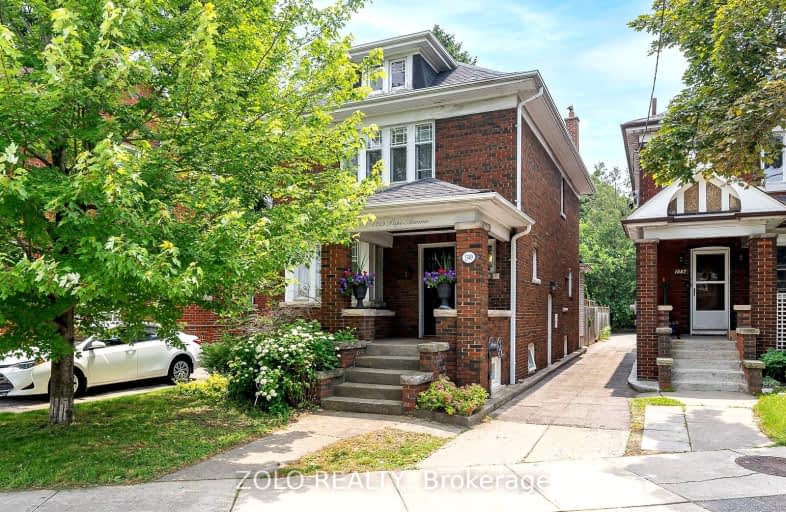Somewhat Walkable
- Some errands can be accomplished on foot.
Good Transit
- Some errands can be accomplished by public transportation.
Very Bikeable
- Most errands can be accomplished on bike.

Holy Cross Catholic School
Elementary: CatholicWestwood Middle School
Elementary: PublicWilliam Burgess Elementary School
Elementary: PublicChester Elementary School
Elementary: PublicFraser Mustard Early Learning Academy
Elementary: PublicThorncliffe Park Public School
Elementary: PublicFirst Nations School of Toronto
Secondary: PublicSubway Academy I
Secondary: PublicCALC Secondary School
Secondary: PublicDanforth Collegiate Institute and Technical School
Secondary: PublicEast York Collegiate Institute
Secondary: PublicMarc Garneau Collegiate Institute
Secondary: Public-
King's Belly English Pub
429A Donlands Avenue, Toronto, ON M4J 3S3 0.59km -
California Restaurant
914 Pape Avenue, Toronto, ON M4K 3V2 1.16km -
Sophie's Sports Bar
466 Cosburn Ave, East York, ON M4J 2N5 1.29km
-
Cafe Serano
1055 Pape Avenue, Toronto, ON M4K 3W3 0.66km -
Radio Station Cafe
381 Donlands Avenue, Toronto, ON M4J 3S2 0.67km -
McDonald's
1045 Pape Avenue, Toronto, ON M4K 3W3 0.72km
-
646 Weightlifting Gym
1051A Pape Avenue, Toronto, ON M4K 3W3 0.66km -
Crossfit Quantum
2 Thorncliffe Park Drive, Unit 36, Toronto, ON M4H 1H2 1.12km -
Fit4Less
B24-45 Overlea Boulevard, Toronto, ON M4H 1C3 0.99km
-
Hurst Pharmacy
419 Donlands Avenue, East York, ON M4J 3S2 0.6km -
Stanbury's Pharmacy
1032 Pape Avenue, East York, ON M4K 3W2 0.74km -
Drugstore Pharmacy
11 Redway Road, East York, ON M4H 1P6 0.94km
-
The Greek Grill
128 O'Connor Drive, Toronto, ON M4J 2S4 0.29km -
The Wally Tap & Grill
302 O'connor Drive, East York, ON M4J 2T8 0.54km -
Eggsmart
312 O'Connor Drive, Toronto, ON M4J 2T9 0.58km
-
East York Town Centre
45 Overlea Boulevard, Toronto, ON M4H 1C3 0.98km -
Leaside Village
85 Laird Drive, Toronto, ON M4G 3T8 1.4km -
Carrot Common
348 Danforth Avenue, Toronto, ON M4K 1P1 2.09km
-
Food Basics
1070 Pape Avenue, Toronto, ON M4K 3W5 0.62km -
Fresh From The Farm
350 Donlands Avenue, East York, ON M4J 3S1 0.65km -
Loblaws
11 Redway Road, Toronto, ON M4H 1P6 0.94km
-
LCBO - Coxwell
1009 Coxwell Avenue, East York, ON M4C 3G4 1.7km -
LCBO - Leaside
147 Laird Dr, Laird and Eglinton, East York, ON M4G 4K1 1.81km -
LCBO - Danforth and Greenwood
1145 Danforth Ave, Danforth and Greenwood, Toronto, ON M4J 1M5 2.15km
-
Ultramar
1121 Broadview Avenue, Toronto, ON M4K 2S4 1.14km -
Ssr Auto Sales & Service
921 Pape Avenue, East York, ON M4K 3V3 1.2km -
Tonka Gas Bar
854 Pape Avenue, East York, ON M4K 3T8 1.36km
-
Funspree
Toronto, ON M4M 3A7 3.08km -
Mount Pleasant Cinema
675 Mt Pleasant Rd, Toronto, ON M4S 2N2 3.31km -
Green Space On Church
519 Church St, Toronto, ON M4Y 2C9 4.13km
-
Todmorden Room Library
1081 1/2 Pape Avenue, Toronto, ON M4K 3W6 0.55km -
Toronto Public Library
48 Thorncliffe Park Drive, Toronto, ON M4H 1J7 0.95km -
S. Walter Stewart Library
170 Memorial Park Ave, Toronto, ON M4J 2K5 1.68km
-
Michael Garron Hospital
825 Coxwell Avenue, East York, ON M4C 3E7 2.12km -
SickKids
555 University Avenue, Toronto, ON M5G 1X8 3.16km -
Bridgepoint Health
1 Bridgepoint Drive, Toronto, ON M4M 2B5 3.36km
-
Withrow Park
725 Logan Ave (btwn Bain Ave. & McConnell Ave.), Toronto ON M4K 3C7 2.45km -
Withrow Park Off Leash Dog Park
Logan Ave (Danforth), Toronto ON 2.46km -
Riverdale Park East
550 Broadview Ave, Toronto ON M4K 2P1 2.95km
-
Scotiabank
649 Danforth Ave (at Pape Ave.), Toronto ON M4K 1R2 1.98km -
TD Bank Financial Group
1684 Danforth Ave (at Woodington Ave.), Toronto ON M4C 1H6 2.66km -
TD Bank Financial Group
420 Bloor St E (at Sherbourne St.), Toronto ON M4W 1H4 3.44km
- 2 bath
- 3 bed
- 1100 sqft
600 Rhodes Avenue, Toronto, Ontario • M4J 4X6 • Greenwood-Coxwell
- 3 bath
- 3 bed
- 1500 sqft
198 B Moore Avenue, Toronto, Ontario • M4T 1V8 • Rosedale-Moore Park
- 2 bath
- 3 bed
- 2000 sqft
41 Grandview Avenue, Toronto, Ontario • M4K 1J1 • North Riverdale














