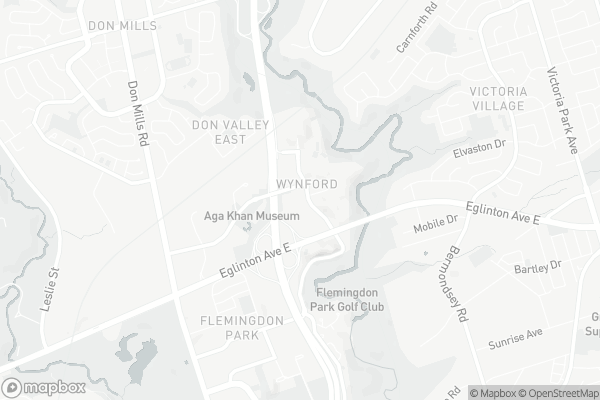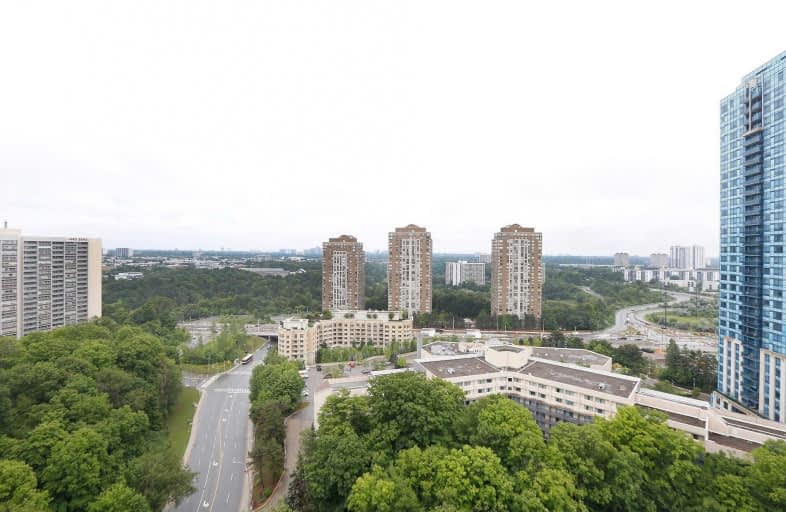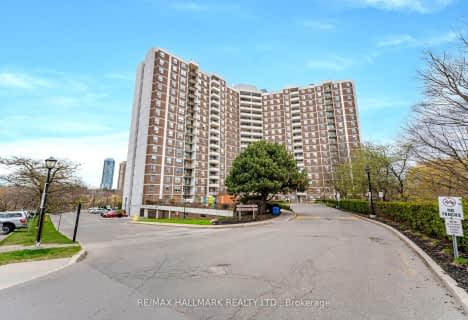Car-Dependent
- Almost all errands require a car.
Good Transit
- Some errands can be accomplished by public transportation.
Somewhat Bikeable
- Most errands require a car.

Greenland Public School
Elementary: PublicDon Mills Middle School
Elementary: PublicSt John XXIII Catholic School
Elementary: CatholicÉcole élémentaire Jeanne-Lajoie
Elementary: PublicGateway Public School
Elementary: PublicGrenoble Public School
Elementary: PublicEast York Collegiate Institute
Secondary: PublicDon Mills Collegiate Institute
Secondary: PublicWexford Collegiate School for the Arts
Secondary: PublicSenator O'Connor College School
Secondary: CatholicVictoria Park Collegiate Institute
Secondary: PublicMarc Garneau Collegiate Institute
Secondary: Public-
Wigmore Park
Elvaston Dr, Toronto ON 1.5km -
E.T. Seton Park
Overlea Ave (Don Mills Rd), Toronto ON 2.01km -
Sunnybrook Park
Toronto ON 2.24km
-
CIBC
946 Lawrence Ave E (at Don Mills Rd.), Toronto ON M3C 1R1 1.87km -
RBC Royal Bank
65 Overlea Blvd, Toronto ON M4H 1P1 2.42km -
Scotiabank
1500 Don Mills Rd (York Mills), Toronto ON M3B 3K4 3.56km
More about this building
View 135 Wynford Drive, Toronto- 2 bath
- 2 bed
- 700 sqft
402-2 Sonic Way North, Toronto, Ontario • M3C 0P2 • Flemingdon Park
- 2 bath
- 2 bed
- 1400 sqft
715-18 Concorde Place, Toronto, Ontario • M3C 3T9 • Banbury-Don Mills
- 2 bath
- 3 bed
- 1000 sqft
317-20 Edgecliff Golfway, Toronto, Ontario • M6S 3P8 • Flemingdon Park
- 2 bath
- 2 bed
- 1000 sqft
306-75 Wynford Heights Crescent, Toronto, Ontario • M3C 3H9 • Banbury-Don Mills
- 2 bath
- 2 bed
- 900 sqft
T11-16 Dallimore Circle, Toronto, Ontario • M3C 4C4 • Banbury-Don Mills
- 2 bath
- 2 bed
- 1000 sqft
1107-7 Concorde Place, Toronto, Ontario • M3C 3N4 • Banbury-Don Mills
- 2 bath
- 3 bed
- 1000 sqft
606-20 Edgecliff Golfway, Toronto, Ontario • M3C 3A4 • Flemingdon Park
- 1 bath
- 2 bed
- 900 sqft
1415-20 Edgecliff Golfway, Toronto, Ontario • M3C 3A4 • Flemingdon Park
- 2 bath
- 2 bed
- 800 sqft
3109-181 Wynford Drive, Toronto, Ontario • M3C 0C6 • Banbury-Don Mills
- 2 bath
- 2 bed
- 1000 sqft
214-1200 Don Mills Road, Toronto, Ontario • M3B 3N8 • Banbury-Don Mills
- 2 bath
- 3 bed
- 1000 sqft
1914-15 Vicora Linkway, Toronto, Ontario • M3C 1A9 • Flemingdon Park
- 2 bath
- 2 bed
- 900 sqft
601-25 Sunrise Avenue, Toronto, Ontario • M4A 2S2 • Victoria Village













