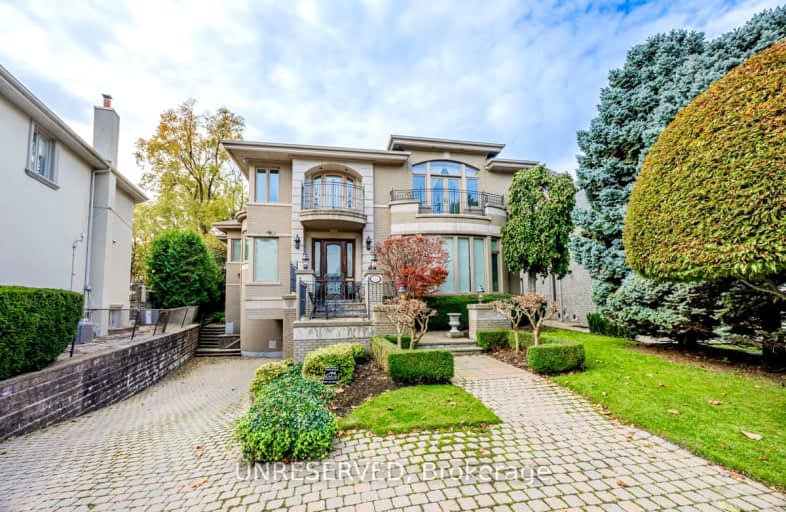Somewhat Walkable
- Some errands can be accomplished on foot.
Excellent Transit
- Most errands can be accomplished by public transportation.
Bikeable
- Some errands can be accomplished on bike.

Baycrest Public School
Elementary: PublicFlemington Public School
Elementary: PublicOur Lady of the Assumption Catholic School
Elementary: CatholicSts Cosmas and Damian Catholic School
Elementary: CatholicGlen Park Public School
Elementary: PublicWest Preparatory Junior Public School
Elementary: PublicVaughan Road Academy
Secondary: PublicYorkdale Secondary School
Secondary: PublicJohn Polanyi Collegiate Institute
Secondary: PublicForest Hill Collegiate Institute
Secondary: PublicDante Alighieri Academy
Secondary: CatholicLawrence Park Collegiate Institute
Secondary: Public-
Robes Bar And Lounge
3022 Bathurst Street, Toronto, ON M6B 3B6 0.58km -
Yummy Tummy's Bar & Grill
669 Lawrence Avenue W, Toronto, ON M6A 1B4 0.79km -
Miami Wings Pub House
594 Marlee Avenue, Toronto, ON M6B 3J5 0.93km
-
Omni Java Cafe
2793 Bathurst Street, Toronto, ON M6B 3A4 0.63km -
Tim Hortons
3090 Bathurst Street, North York, ON M6A 2A1 0.67km -
Second Cup
490 Lawrence Avenue W, Toronto, ON M6A 3B7 0.64km
-
Fit4Less
235-700 Lawrence Ave W, North York, ON M6A 3B4 1km -
The Uptown PowerStation
3019 Dufferin Street, Lower Level, Toronto, ON M6B 3T7 1.52km -
F45 Training Yorkdale
3101 Dufferin Street, Toronto, ON M6A 0C3 1.57km
-
Shoppers Drug Mart
3110 Bathurst St, North York, ON M6A 2A1 0.7km -
Shoppers Drug Mart
528 Lawrence Avenue W, North York, ON M6A 1A1 0.57km -
IDA Peoples Drug Mart
491 Lawrence Avenue W, North York, ON M5M 1C7 0.72km
-
Slice N Bites
3020 Bathurst Street, Toronto, ON M6B 3B6 0.58km -
Shalom Shanghai
3020 Bathurst Street, North York, ON M6B 3B6 0.58km -
Phat Kaphrao
3016B Bathurst Street, Toronto, ON M6B 3B6 0.58km
-
Lawrence Allen Centre
700 Lawrence Ave W, Toronto, ON M6A 3B4 0.94km -
Lawrence Square
700 Lawrence Ave W, North York, ON M6A 3B4 0.93km -
Yorkdale Shopping Centre
3401 Dufferin Street, Toronto, ON M6A 2T9 1.86km
-
Tap Kosher Market
3011 Bathurst Street, Toronto, ON M6B 3B5 0.59km -
Metro
3090 Bathurst Street, North York, ON M6A 2A1 0.67km -
Fortinos Supermarket
700 Lawrence Ave W, North York, ON M6A 3B4 1km
-
LCBO
1838 Avenue Road, Toronto, ON M5M 3Z5 2.22km -
Wine Rack
2447 Yonge Street, Toronto, ON M4P 2H5 2.94km -
LCBO - Yonge Eglinton Centre
2300 Yonge St, Yonge and Eglinton, Toronto, ON M4P 1E4 3.02km
-
A.M.A. Tire & Service Centre
3390 Bathurst Street, Toronto, ON M6A 2B9 1.36km -
Shell
850 Roselawn Ave, York, ON M6B 1B9 1.44km -
Shell Canada
3070 Dufferin Street, North York, ON M6A 2S6 1.62km
-
Cineplex Cinemas Yorkdale
Yorkdale Shopping Centre, 3401 Dufferin Street, Toronto, ON M6A 2T9 1.86km -
Cineplex Cinemas
2300 Yonge Street, Toronto, ON M4P 1E4 3.03km -
Mount Pleasant Cinema
675 Mt Pleasant Rd, Toronto, ON M4S 2N2 3.86km
-
Toronto Public Library
Barbara Frum, 20 Covington Rd, Toronto, ON M6A 0.73km -
Toronto Public Library - Forest Hill Library
700 Eglinton Avenue W, Toronto, ON M5N 1B9 1.79km -
Maria Shchuka Library
1745 Eglinton Avenue W, Toronto, ON M6E 2H6 2.28km
-
Baycrest
3560 Bathurst Street, North York, ON M6A 2E1 1.73km -
MCI Medical Clinics
160 Eglinton Avenue E, Toronto, ON M4P 3B5 3.42km -
Humber River Regional Hospital
2175 Keele Street, York, ON M6M 3Z4 3.66km
-
Dell Park
40 Dell Park Ave, North York ON M6B 2T6 0.35km -
The Cedarvale Walk
Toronto ON 2.03km -
Forest Hill Road Park
179A Forest Hill Rd, Toronto ON 3km
-
BMO Bank of Montreal
2953 Bathurst St (Frontenac), Toronto ON M6B 3B2 0.56km -
TD Bank Financial Group
1677 Ave Rd (Lawrence Ave.), North York ON M5M 3Y3 2.03km -
RBC Royal Bank
2346 Yonge St (at Orchard View Blvd.), Toronto ON M4P 2W7 2.99km
- 8 bath
- 7 bed
- 5000 sqft
23 Dewbourne Avenue, Toronto, Ontario • M5P 1Z5 • Forest Hill South



