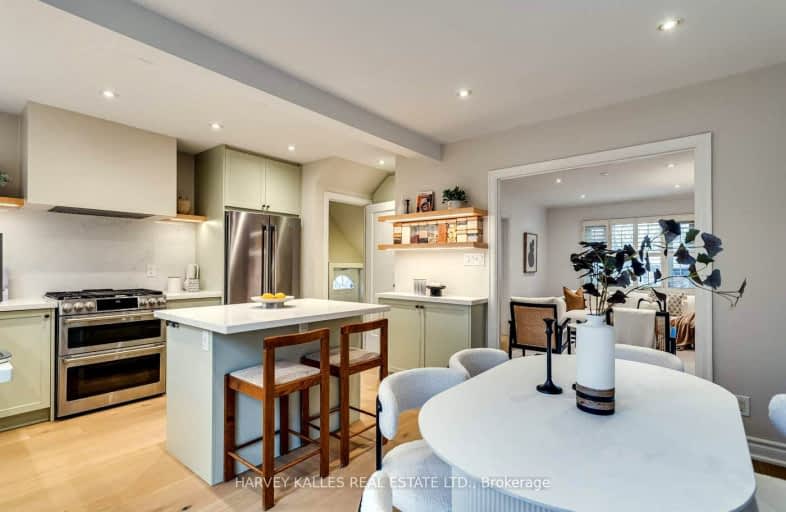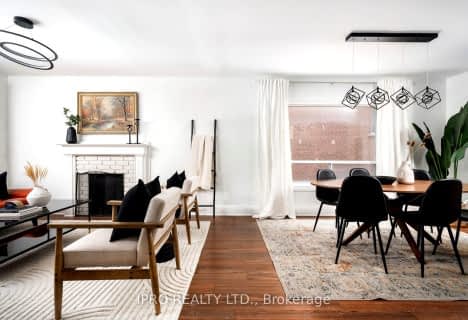
Very Walkable
- Most errands can be accomplished on foot.
Excellent Transit
- Most errands can be accomplished by public transportation.
Bikeable
- Some errands can be accomplished on bike.

Sunny View Junior and Senior Public School
Elementary: PublicHodgson Senior Public School
Elementary: PublicBlythwood Junior Public School
Elementary: PublicSt Anselm Catholic School
Elementary: CatholicEglinton Junior Public School
Elementary: PublicMaurice Cody Junior Public School
Elementary: PublicMsgr Fraser College (Midtown Campus)
Secondary: CatholicLeaside High School
Secondary: PublicMarshall McLuhan Catholic Secondary School
Secondary: CatholicNorth Toronto Collegiate Institute
Secondary: PublicLawrence Park Collegiate Institute
Secondary: PublicNorthern Secondary School
Secondary: Public-
St. Clements - Yonge Parkette
14 St Clements Ave (Yonge), Ontario 1.71km -
Irving W. Chapley Community Centre & Park
205 Wilmington Ave, Toronto ON M3H 6B3 1.87km -
Forest Hill Road Park
179A Forest Hill Rd, Toronto ON 2.38km
-
Scotiabank
3446 Yonge St (at Yonge Blvd.), Toronto ON M4N 2N2 3.11km -
CIBC
1623 Ave Rd (at Woburn Ave.), Toronto ON M5M 3X8 3.17km -
BMO Bank of Montreal
877 Lawrence Ave E, Toronto ON M3C 2T3 3.87km
- 1 bath
- 3 bed
- 1100 sqft
75 Manor Road East, Toronto, Ontario • M4S 1R1 • Mount Pleasant West
- 5 bath
- 3 bed
- 1500 sqft
140 Gowan Avenue, Toronto, Ontario • M4J 2K6 • Danforth Village-East York
- 3 bath
- 3 bed
- 1500 sqft
32 Mortimer Avenue, Toronto, Ontario • M4K 1Z8 • Broadview North
- 3 bath
- 3 bed
- 1500 sqft
198 B Moore Avenue, Toronto, Ontario • M4T 1V8 • Rosedale-Moore Park













