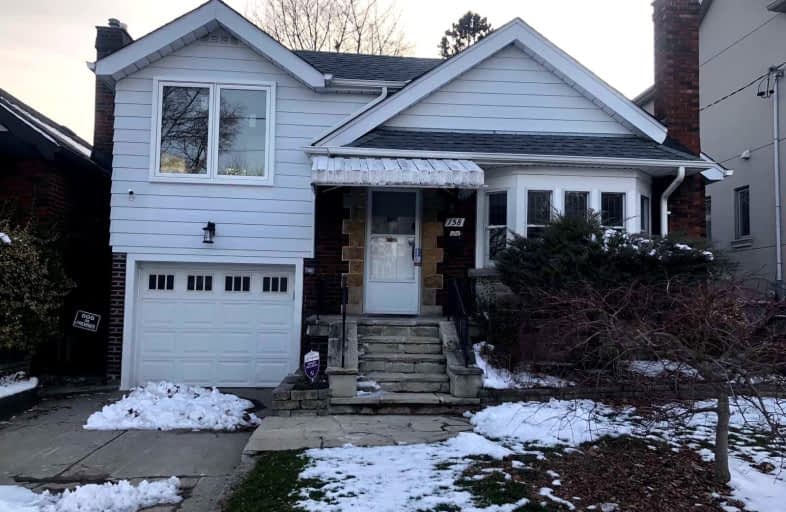Very Walkable
- Most errands can be accomplished on foot.
Good Transit
- Some errands can be accomplished by public transportation.
Very Bikeable
- Most errands can be accomplished on bike.

Holy Cross Catholic School
Elementary: CatholicWilliam Burgess Elementary School
Elementary: PublicDiefenbaker Elementary School
Elementary: PublicCosburn Middle School
Elementary: PublicFraser Mustard Early Learning Academy
Elementary: PublicThorncliffe Park Public School
Elementary: PublicFirst Nations School of Toronto
Secondary: PublicEast York Alternative Secondary School
Secondary: PublicSubway Academy I
Secondary: PublicDanforth Collegiate Institute and Technical School
Secondary: PublicEast York Collegiate Institute
Secondary: PublicMarc Garneau Collegiate Institute
Secondary: Public-
Flemingdon park
Don Mills & Overlea 2km -
Monarch Park
115 Felstead Ave (Monarch Park), Toronto ON 2.31km -
The Don Valley Brick Works Park
550 Bayview Ave, Toronto ON M4W 3X8 2.3km
-
ICICI Bank Canada
150 Ferrand Dr, Toronto ON M3C 3E5 2.86km -
TD Bank Financial Group
2 St Clair Ave E (Yonge), Toronto ON M4T 2V4 4.3km -
TD Bank Financial Group
16B Leslie St (at Lake Shore Blvd), Toronto ON M4M 3C1 4.38km
- 1 bath
- 3 bed
- 1100 sqft
79 Cleveland Street, Toronto, Ontario • M4S 2W4 • Mount Pleasant East
- 2 bath
- 3 bed
- 1500 sqft
613 Glebeholme Boulevard, Toronto, Ontario • M4C 1V5 • Danforth Village-East York














