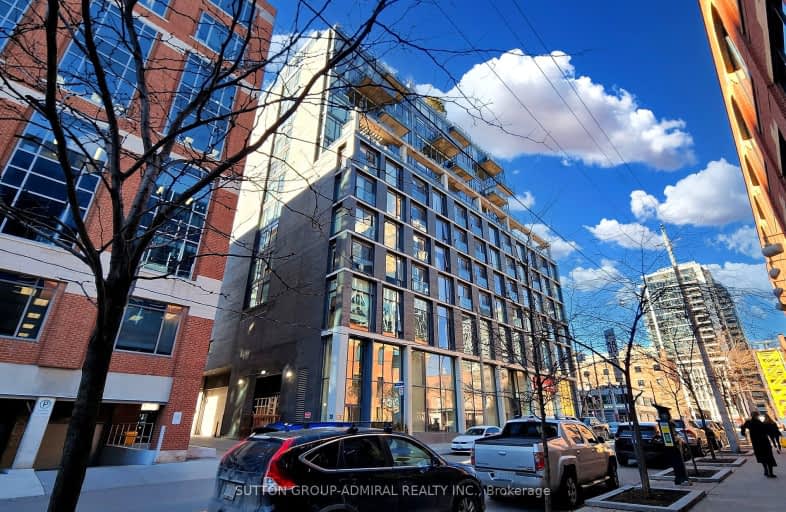Walker's Paradise
- Daily errands do not require a car.
Rider's Paradise
- Daily errands do not require a car.
Biker's Paradise
- Daily errands do not require a car.

Downtown Alternative School
Elementary: PublicSt Michael Catholic School
Elementary: CatholicSt Paul Catholic School
Elementary: CatholicÉcole élémentaire Gabrielle-Roy
Elementary: PublicMarket Lane Junior and Senior Public School
Elementary: PublicLord Dufferin Junior and Senior Public School
Elementary: PublicMsgr Fraser College (St. Martin Campus)
Secondary: CatholicNative Learning Centre
Secondary: PublicInglenook Community School
Secondary: PublicSt Michael's Choir (Sr) School
Secondary: CatholicCollège français secondaire
Secondary: PublicJarvis Collegiate Institute
Secondary: Public-
Rocco's No Frills
200 Front Street East, Toronto 0.11km -
Rabba Fine Foods
171 Front Street East, Toronto 0.15km -
Metro
80 Front Street East, Toronto 0.49km
-
LCBO
222 Front Street East, Toronto 0.15km -
Wine Rack
165 King Street East, Toronto 0.36km -
The Wine Shop and Tasting Room
93 Front Street East, Toronto 0.45km
-
Tacorrito
263 King Street East, Toronto 0.03km -
Subway
259 King Street East, Toronto 0.03km -
Nari Sushi
257 King Street East, Toronto 0.04km
-
The Black Canary Espresso Bar (Sherbourne)
61 Sherbourne Street, Toronto 0.11km -
Lior
215 King Street East, Toronto 0.16km -
Rooster Coffee House
343 King Street East, Toronto 0.16km
-
Scotiabank
279 King Street East, Toronto 0.01km -
National Bank
311 King Street East, Toronto 0.05km -
RBC Royal Bank
339 King Street East, Toronto 0.18km
-
Petro-Canada
117 Jarvis Street, Toronto 0.44km -
Shell
548 Richmond Street East, Toronto 0.5km -
Circle K
241 Church Street, Toronto 0.99km
-
yoga warrior
333 Adelaide Street East Suite 1205, Toronto 0.15km -
Fuel Training Club King East
Parking lot entrance, 366 Adelaide Street East #102, Toronto 0.16km -
Rebalance Pilates
75 Sherbourne Street Unit 226, Toronto 0.19km
-
1 bellwoods park
200 King Street East, Toronto 0.24km -
David Crombie Park
131 The Esplanade, Toronto 0.29km -
David Crombie Dog Park
171 The Esplanade, Toronto 0.29km
-
Toronto Public Library - St. Lawrence Branch
171 Front Street East, Toronto 0.17km -
ragweed library
216-52 Saint Lawrence Street, Toronto 1km -
Toronto Public Library - Parliament Street Branch
269 Gerrard Street East, Toronto 1.18km
-
Anatstat
184 Front Street East, Toronto 0.05km -
Beacon Health
339 Adelaide Street East, Toronto 0.15km -
The 6ix Medical Clinics at Adelaide
400 Adelaide Street East, Toronto 0.17km
-
Loblaw pharmacy
200 Front Street East, Toronto 0.11km -
Adelaide Pharmacy
339 Adelaide Street East, Toronto 0.15km -
St Lawrence Pharmacy
126 Lower Sherbourne Street, Toronto 0.18km
-
184 Front Street East
184 Front Street East, Toronto 0.05km -
Corktown Residents and Business Association (CRBA)
351 Queen Street East, Toronto 0.53km -
The Distillery Historic District
55 Mill Street, Toronto 0.66km
-
Imagine Cinemas Market Square
80 Front Street East, Toronto 0.46km -
Blahzay Creative
170 Mill Street, Toronto 0.92km -
Cineplex Cinemas Yonge-Dundas and VIP
402-10 Dundas Street East, Toronto 1.22km
-
Betty's
240 King Street East, Toronto 0.04km -
On the Rocks
169 Front Street East, Toronto 0.15km -
80 WINE LOFT
80 Sherbourne Street, Toronto 0.19km
- 2 bath
- 2 bed
- 800 sqft
215-399 Adelaide Street West, Toronto, Ontario • M5V 1S1 • Waterfront Communities C01
- 2 bath
- 2 bed
- 700 sqft
301-35 Mercer Street, Toronto, Ontario • M5V 3C6 • Waterfront Communities C01
- 2 bath
- 2 bed
- 800 sqft
409-899 Queen Street East, Toronto, Ontario • M4M 1J4 • South Riverdale
- 2 bath
- 2 bed
- 800 sqft
1802-77 Maitland Place, Toronto, Ontario • M4Y 2V6 • Cabbagetown-South St. James Town
- 2 bath
- 3 bed
- 1000 sqft
402-2A Church Street, Toronto, Ontario • M5E 0E1 • Waterfront Communities C08
- 2 bath
- 2 bed
- 800 sqft
118-88 Colgate Avenue, Toronto, Ontario • M4M 0A6 • South Riverdale
- 2 bath
- 2 bed
- 800 sqft
1710-21 Carlton Street, Toronto, Ontario • M5B 1L3 • Church-Yonge Corridor
- 2 bath
- 2 bed
- 1000 sqft
929-169 Fort York Boulevard, Toronto, Ontario • M5V 0C8 • Waterfront Communities C01
- 1 bath
- 2 bed
- 600 sqft
4206-85 Wood Street, Toronto, Ontario • M4Y 0E8 • Church-Yonge Corridor
- 1 bath
- 2 bed
- 600 sqft
2509-15 Queens Quay East, Toronto, Ontario • M5E 0C5 • Waterfront Communities C01
- 2 bath
- 2 bed
- 1400 sqft
305-188 Spadina Avenue, Toronto, Ontario • M5T 3A4 • Kensington-Chinatown













