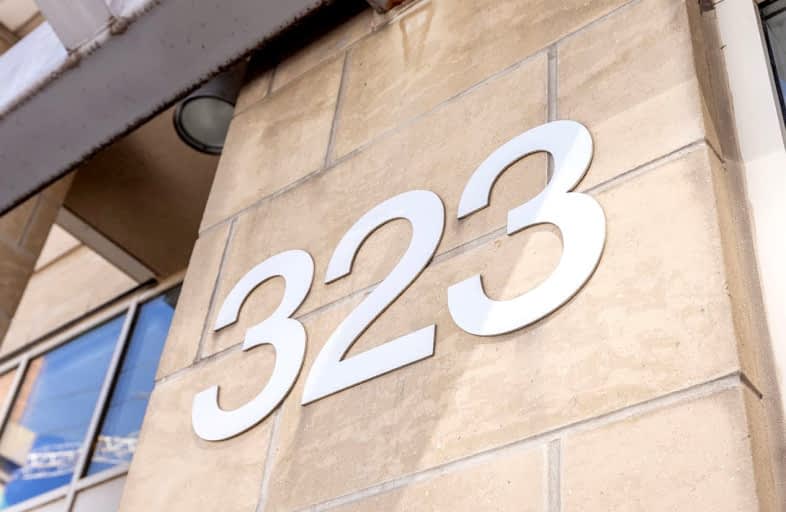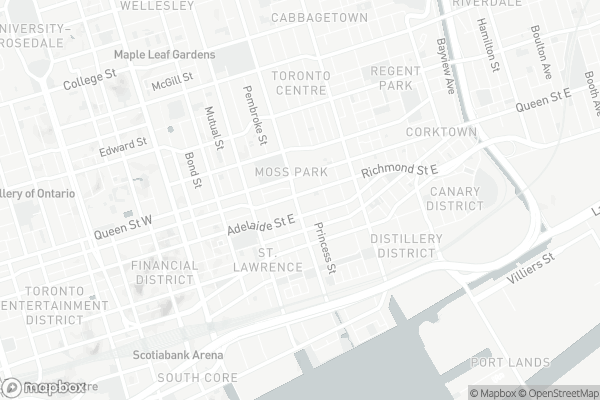
Car-Dependent
- Most errands require a car.
Rider's Paradise
- Daily errands do not require a car.
Biker's Paradise
- Daily errands do not require a car.

Downtown Alternative School
Elementary: PublicSt Michael Catholic School
Elementary: CatholicSt Paul Catholic School
Elementary: CatholicÉcole élémentaire Gabrielle-Roy
Elementary: PublicMarket Lane Junior and Senior Public School
Elementary: PublicLord Dufferin Junior and Senior Public School
Elementary: PublicMsgr Fraser College (St. Martin Campus)
Secondary: CatholicNative Learning Centre
Secondary: PublicInglenook Community School
Secondary: PublicSt Michael's Choir (Sr) School
Secondary: CatholicCollège français secondaire
Secondary: PublicJarvis Collegiate Institute
Secondary: Public-
Rocco's No Frills
200 Front Street East, Toronto 0.29km -
Rabba Fine Foods
171 Front Street East, Toronto 0.34km -
Kabul Farms Supermarket
230 Parliament Street, Toronto 0.53km
-
LCBO
222 Front Street East, Toronto 0.35km -
Wine Rack
165 King Street East, Toronto 0.38km -
The Wine Shop and Tasting Room
93 Front Street East, Toronto 0.55km
-
Tim Hortons
323 Richmond Street East, Toronto 0.01km -
Ueno Market Take Out Sushi
75 Sherbourne Street, Toronto 0.06km -
KitchenMate
294 Richmond Street East #201, Toronto 0.07km
-
Tim Hortons
323 Richmond Street East, Toronto 0.01km -
The Black Canary Espresso Bar (Sherbourne)
61 Sherbourne Street, Toronto 0.14km -
The Chefs' House
215 King Street East, Toronto 0.26km
-
Scotiabank
279 King Street East, Toronto 0.23km -
National Bank
311 King Street East, Toronto 0.24km -
RBC Royal Bank
339 King Street East, Toronto 0.32km
-
Petro-Canada
117 Jarvis Street, Toronto 0.29km -
Shell
548 Richmond Street East, Toronto 0.44km -
Circle K
241 Church Street, Toronto 0.77km
-
9Round Fitness
323 Richmond Street East Unit 1, Toronto 0.02km -
City Pilates
75 Sherbourne Street, Toronto 0.05km -
Rebalance Pilates
75 Sherbourne Street Unit 226, Toronto 0.05km
-
1 bellwoods park
200 King Street East, Toronto 0.25km -
Moss Park
150 Sherbourne Street, Toronto 0.28km -
Fred Victor Community Garden
97-151 Shuter Street, Toronto 0.33km
-
Toronto Public Library - St. Lawrence Branch
171 Front Street East, Toronto 0.35km -
Toronto Public Library - Parliament Street Branch
269 Gerrard Street East, Toronto 0.96km -
ragweed library
216-52 Saint Lawrence Street, Toronto 1.01km
-
The 6ix Medical Clinics at Adelaide
400 Adelaide Street East, Toronto 0.09km -
Beacon Health
339 Adelaide Street East, Toronto 0.13km -
Primary Support Unit (PSU)
135 Sherbourne Street, Toronto 0.21km
-
Mister Pharmacist
116A Sherbourne Street, Toronto 0.08km -
Adelaide Pharmacy
339 Adelaide Street East, Toronto 0.13km -
SEATON STREET PHARMACY
228 Queen Street East, Toronto 0.18km
-
184 Front Street East
184 Front Street East, Toronto 0.29km -
Corktown Residents and Business Association (CRBA)
351 Queen Street East, Toronto 0.45km -
The Distillery Historic District
55 Mill Street, Toronto 0.83km
-
Imagine Cinemas Market Square
80 Front Street East, Toronto 0.5km -
Blahzay Creative
170 Mill Street, Toronto 1.03km -
Cineplex Cinemas Yonge-Dundas and VIP
402-10 Dundas Street East, Toronto 1.03km
-
Centre Place
101-320 Richmond Street East, Toronto 0.05km -
80 WINE LOFT
80 Sherbourne Street, Toronto 0.09km -
Mengrai Thai
82 Ontario Street, Toronto 0.17km
- 1 bath
- 2 bed
- 1000 sqft
8E-86 Gerrard Street East, Toronto, Ontario • M5B 2J1 • Church-Yonge Corridor
- 1 bath
- 3 bed
- 700 sqft
2410-251 Jarvis Street, Toronto, Ontario • M5B 2C2 • Church-Yonge Corridor
- 1 bath
- 2 bed
- 1000 sqft
625-21 Dale Avenue, Toronto, Ontario • M4W 1K3 • Rosedale-Moore Park
- 2 bath
- 2 bed
- 800 sqft
PH18-25 Lower Simcoe Street, Toronto, Ontario • M5J 3A1 • Waterfront Communities C01
- 2 bath
- 2 bed
- 800 sqft
706-25 Capreol Court, Toronto, Ontario • M5V 3Z7 • Waterfront Communities C01
- 2 bath
- 3 bed
- 700 sqft
2105-215 Queen Street, Toronto, Ontario • M5V 0P5 • Waterfront Communities C01
- — bath
- — bed
- — sqft
3101-35 Balmuto Street, Toronto, Ontario • M4Y 0A3 • Bay Street Corridor
- 1 bath
- 2 bed
- 800 sqft
1405-33 Charles Street East, Toronto, Ontario • M4Y 0A2 • Church-Yonge Corridor
- 2 bath
- 2 bed
- 800 sqft
521-85 Queens Wharf Road, Toronto, Ontario • M5V 0J9 • Waterfront Communities C01
- 2 bath
- 2 bed
- 800 sqft
3710-300 Front Street West, Toronto, Ontario • M5V 0E9 • Waterfront Communities C01
- 2 bath
- 2 bed
- 700 sqft
2607-170 Bayview Avenue, Toronto, Ontario • M5A 0M4 • Waterfront Communities C08













